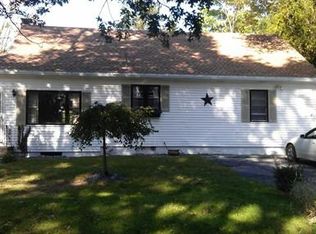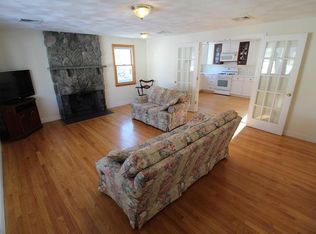Situated on a quiet dead end street, this expanded cape has lots of finished space! Sunny 1st floor family room. 2 bedrooms on 1st floor. Plus, 2 more upstairs front-to-back bedrooms, each with their own 3/4 baths. Relax in the jetted tub after a long day. All wood floors on 1st & 2nd floors, except for baths. Enjoy sipping your favorite beverage while sitting on your wrap around deck. Plenty of room for entertaining inside and out! Extra finished space in the basement has it???s own entrance with potential for in-law. Windows 15+ years. Roof 10+ years. Boiler replaced 2001. Needs some updating and love to make it shine again. 3 Indoor Cats - Do Not Let Out! ***SOLD AS IS.***
This property is off market, which means it's not currently listed for sale or rent on Zillow. This may be different from what's available on other websites or public sources.

