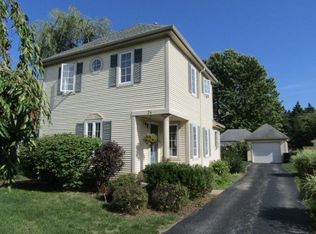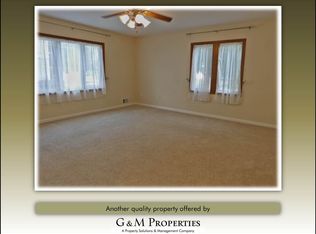Great vinyl sided 1995 built, 3-bedroom, bath and a half Colonial in super clean condition! Enter through the open front porch into the foyer and then into the spacious family room/living room. Enjoy having everything at your fingertips in the galley style kitchen with Stainless Steel appliances included, Granite counters and a breakfast bar. Have your family meals in the convenient dining area that overlooks the privacy fenced backyard. Hot water heater installed 3/4/2011*Regularly serviced Lennox furnace installed 6/17/2005. Central air conditioning for maximum comfort on those hot summer days! Partially finished basement with washer and dryer included*Walk to the Shoppes at Lac De Ville. Quick, convenient access to expressways, restaurants and more! As a result of the COVID-19 pandemic, the seller wishes to have no In-Person showings. Seller will allow an in-person showing within 24-hours of an offer acceptance**A Virtual Tour is available scheduled through your agent.
This property is off market, which means it's not currently listed for sale or rent on Zillow. This may be different from what's available on other websites or public sources.

