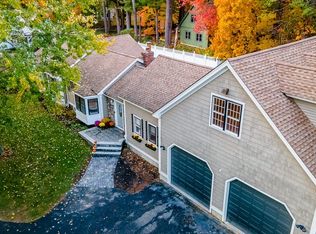JUNIPER HILLS NEIGHBORHOOD! Much loved 3 bedroom home is located in sought after neighborhood in the center of Stow. Enjoy an inviting 3 season porch that overlooks a large level yard with flowering bushes and plenty of room for a garden. Home has an updated bath and 3 good size bedrooms. Large family room in the lower level includes a newly insulated floor with wood laminate flooring. Kitchen has stainless steel appliances, gas stove and separate dining room. Owner has added many important updates which include a 1 year old roof ( 50 year warranty), low cost gas heat (see attached utility document), whole house automatic generator, replacement windows, newer gas hot water tank, community well water and water filtration system. Stow center is close to excellent schools, golfing, riding stables, Boone Lake, apple orchards and farms selling fresh produce. Great commuter location only 10 minutes from Acton T station or 10 minute drive to Rt 495 or Rt 2. Welcome Home
This property is off market, which means it's not currently listed for sale or rent on Zillow. This may be different from what's available on other websites or public sources.
