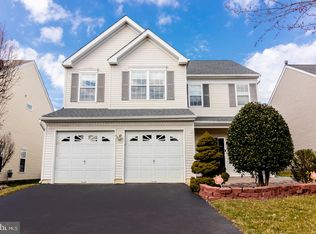Look no further! Welcome to this MAGNIFICENT & ELEGANT BRICK-FRONT HOME located in one of East Windsor's most desirable & diverse Stonegate community built by Toll Brothers! This one of a kind home features 4 bedrooms, 2 full and 1 half bathrooms, 2-car garage, gorgeous patio, and so much more. Walk up to a fantastically manicured curb appeal and as you enter the home you will immediately notice gleaming mahogany laminate floors that opens into formal living room, large formal dining room with gorgeous crown molding and plenty of windows that brings in endless natural sunlight. Spacious kitchen off the formal dining room with stainless appliances, upgraded designer cabinetry with lights, granite counters flowing to a perfectly designed eating area with sky light & windows on three sides looking over the patio. Most notable is the open & airy feeling created by the two-story family room with more windows and a cozy fireplace. This level also offers 1/2 a bath, multiple walk-in pantries & a large laundry room with cabinets. The 2nd floor overlook leads to the main bedroom suite with a walk-in closet, master bath having soaking tub, walk-in shower and spacious double sink vanity area. There is pull-down attic ladder in the walk-in closet. This level also offers linen closet, 3 more spacious bed rooms with closet & upgraded 2nd full bath. Backyard is your own private oasis with beautiful paver patio surrounded with ever green shrubs. Room Dimensions: - Living room - 15x14 - Dining room - 15x12 - Kitchen - 19x10 - Family room - 16x13 - Master Bedroom - 20x13 - 2nd Bedroom - 14x11 - 3rd Bedroom - 11x11 - 4th Bedroom - 12x11 Upgrades: - Insulated garage doors - Upgraded kitchen with granite counter tops - Mahogany laminate on 1st floor in living room, dining room & family room. - Herringbone tile pattern on the entrance, bathroom, laundry room, pantry & foyer - Upgraded 1/2 bath on 1st floor and full bath on the 2nd floor - Floored attic that gives XXX sq ft of storage space - Roof replaced in 2013 & having transferable warranty - Recess lights in all the rooms
This property is off market, which means it's not currently listed for sale or rent on Zillow. This may be different from what's available on other websites or public sources.

