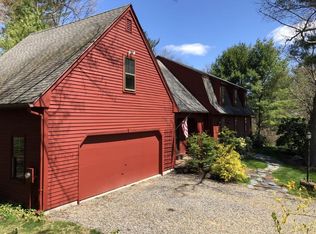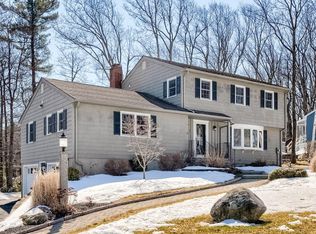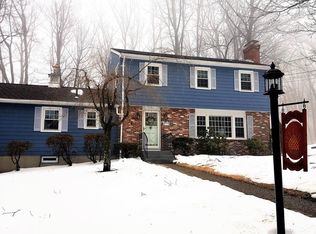Sold for $575,000 on 05/01/23
$575,000
28 Salem Rd, Holden, MA 01520
4beds
2,240sqft
Single Family Residence
Built in 1983
0.68 Acres Lot
$660,400 Zestimate®
$257/sqft
$3,671 Estimated rent
Home value
$660,400
$627,000 - $693,000
$3,671/mo
Zestimate® history
Loading...
Owner options
Explore your selling options
What's special
Welcome to this classically styled Oak Timber Frame home boasting a grand three story view at the entrance and superb woodworking throughout. Traditional hand-crafted solid oak joinery, wide pine flooring, wood stoves, and updated features provide warmth and comfort. A large kitchen is open to the living area and dining area with a slider leading to the back porch and spacious stone patio. The den has its own fireplace and connects to a sun room and office area. The second level offers three good sized bedrooms including a primary en-suite with a private sitting room while the loft area can be used as additional office space, an entertainment area, or as a fourth bedroom. With a work shop in the basement, this house has something for everyone. The property is situated at the end of a quiet cul-de-sac within walking distance to the town center, shopping and dining. Truly a unique home!
Zillow last checked: 8 hours ago
Listing updated: May 16, 2023 at 05:26am
Listed by:
Dave White 617-542-9300,
OwnerEntry.com 617-542-9300
Bought with:
Michael Domingues
Red Post Realty, LLC
Source: MLS PIN,MLS#: 73036591
Facts & features
Interior
Bedrooms & bathrooms
- Bedrooms: 4
- Bathrooms: 3
- Full bathrooms: 2
- 1/2 bathrooms: 1
Primary bedroom
- Features: Bathroom - Full, Wood / Coal / Pellet Stove, Skylight, Beamed Ceilings, Walk-In Closet(s), Flooring - Wood, Window(s) - Picture
- Level: Second
- Area: 252
- Dimensions: 14 x 18
Bedroom 2
- Features: Skylight, Beamed Ceilings, Closet, Flooring - Wood
- Level: Second
- Area: 168
- Dimensions: 12 x 14
Bedroom 3
- Features: Skylight, Beamed Ceilings, Closet, Flooring - Wood
- Level: Second
- Area: 168
- Dimensions: 12 x 14
Bedroom 4
- Features: Cathedral Ceiling(s), Beamed Ceilings, Flooring - Wood
- Level: Third
- Area: 154
- Dimensions: 11 x 14
Primary bathroom
- Features: Yes
Bathroom 1
- Features: Coffered Ceiling(s), Closet, Flooring - Wood, Low Flow Toilet, Dryer Hookup - Electric, Washer Hookup
- Level: First
- Area: 72
- Dimensions: 8 x 9
Bathroom 2
- Features: Bathroom - With Shower Stall, Beamed Ceilings, Closet, Flooring - Wood
- Level: Second
- Area: 49
- Dimensions: 7 x 7
Bathroom 3
- Features: Bathroom - With Tub, Beamed Ceilings, Closet - Linen, Flooring - Wood
- Level: Second
- Area: 91
- Dimensions: 7 x 13
Dining room
- Features: Beamed Ceilings, Flooring - Wood, Balcony / Deck, Exterior Access, Slider
- Level: First
- Area: 168
- Dimensions: 14 x 12
Family room
- Features: Bathroom - Half, Beamed Ceilings, Flooring - Wood, Window(s) - Bay/Bow/Box, Wainscoting
- Level: First
- Area: 224
- Dimensions: 14 x 16
Kitchen
- Features: Beamed Ceilings, Flooring - Stone/Ceramic Tile
- Level: First
- Area: 154
- Dimensions: 14 x 11
Living room
- Features: Beamed Ceilings, Flooring - Wood, Window(s) - Bay/Bow/Box, Open Floorplan
- Level: First
- Area: 182
- Dimensions: 14 x 13
Office
- Features: Ceiling - Beamed, Flooring - Stone/Ceramic Tile, Exterior Access
- Level: First
- Area: 54
- Dimensions: 6 x 9
Heating
- Central, Baseboard, Oil, Extra Flue
Cooling
- None
Appliances
- Laundry: Washer Hookup
Features
- Cathedral Ceiling(s), Ceiling Fan(s), Beamed Ceilings, Closet, Entrance Foyer, Home Office, Sun Room, Loft, Finish - Sheetrock, Wired for Sound
- Flooring: Wood, Tile, Pine, Stone/Ceramic Tile
- Windows: Picture, Skylight
- Basement: Full,Garage Access,Concrete,Unfinished
- Number of fireplaces: 3
- Fireplace features: Family Room, Wood / Coal / Pellet Stove
Interior area
- Total structure area: 2,240
- Total interior livable area: 2,240 sqft
Property
Parking
- Total spaces: 2
- Parking features: Under, Garage Door Opener, Storage, Workshop in Garage, Paved Drive, Off Street, Paved
- Attached garage spaces: 1
- Has uncovered spaces: Yes
Features
- Patio & porch: Porch, Patio
- Exterior features: Rain Gutters, Storage, Garden, Stone Wall
- Frontage length: 98.00
Lot
- Size: 0.68 Acres
- Features: Cul-De-Sac, Wooded
Details
- Parcel number: M:157 B:44,1540526
- Zoning: R-20
Construction
Type & style
- Home type: SingleFamily
- Architectural style: Colonial
- Property subtype: Single Family Residence
Materials
- Frame
- Foundation: Concrete Perimeter
- Roof: Shingle,Rubber
Condition
- Year built: 1983
Utilities & green energy
- Electric: Circuit Breakers
- Sewer: Public Sewer
- Water: Public
- Utilities for property: for Electric Range, for Electric Dryer, Washer Hookup, Icemaker Connection
Green energy
- Energy efficient items: Thermostat
Community & neighborhood
Community
- Community features: Shopping, Pool, Tennis Court(s), Park, Golf, Medical Facility, Laundromat, Bike Path, Private School, Public School, Sidewalks
Location
- Region: Holden
Other
Other facts
- Road surface type: Paved
Price history
| Date | Event | Price |
|---|---|---|
| 5/1/2023 | Sold | $575,000-2.4%$257/sqft |
Source: MLS PIN #73036591 | ||
| 2/10/2023 | Contingent | $589,000$263/sqft |
Source: MLS PIN #73036591 | ||
| 9/14/2022 | Listed for sale | $589,000+174%$263/sqft |
Source: MLS PIN #73036591 | ||
| 9/4/1997 | Sold | $215,000$96/sqft |
Source: Public Record | ||
Public tax history
| Year | Property taxes | Tax assessment |
|---|---|---|
| 2025 | $7,755 +2.2% | $559,500 +4.3% |
| 2024 | $7,591 +5.6% | $536,500 +11.8% |
| 2023 | $7,191 +6% | $479,700 +17.1% |
Find assessor info on the county website
Neighborhood: 01520
Nearby schools
GreatSchools rating
- 6/10Dawson Elementary SchoolGrades: K-5Distance: 1 mi
- 6/10Mountview Middle SchoolGrades: 6-8Distance: 2.4 mi
- 7/10Wachusett Regional High SchoolGrades: 9-12Distance: 0.6 mi
Schools provided by the listing agent
- Elementary: Dawson
- Middle: Mountview
- High: Wachusett
Source: MLS PIN. This data may not be complete. We recommend contacting the local school district to confirm school assignments for this home.
Get a cash offer in 3 minutes
Find out how much your home could sell for in as little as 3 minutes with a no-obligation cash offer.
Estimated market value
$660,400
Get a cash offer in 3 minutes
Find out how much your home could sell for in as little as 3 minutes with a no-obligation cash offer.
Estimated market value
$660,400


