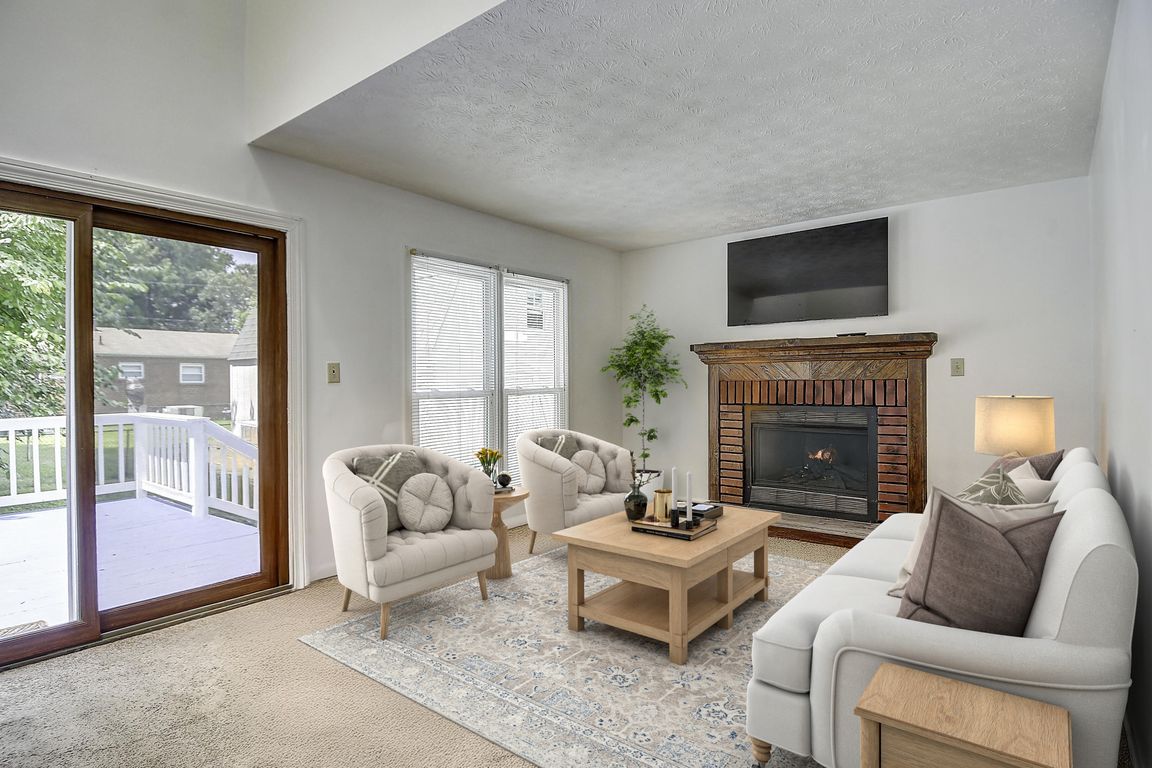
For sale
$375,000
5beds
2,249sqft
28 Saint Johns Dr, Hampton, VA 23666
5beds
2,249sqft
Single family residence
Built in 1989
Open parking
$167 price/sqft
What's special
Cozy fireplaceBonus roomGranite countertopsUpdated bathroomsSpacious yardLvp flooringWhite shaker cabinets
Beautifully updated 5-bedroom, 2½-bath home in Hampton offers over 2,000 sq ft of living space and a flexible layout for modern living. The kitchen was renovated in 2025 with white shaker cabinets, granite countertops, and stainless steel appliances. New LVP flooring and carpet throughout, plus updated bathrooms with new vanities and ...
- 65 days |
- 633 |
- 44 |
Source: REIN Inc.,MLS#: 10601465
Travel times
Family Room
Kitchen
Dining Room
Zillow last checked: 8 hours ago
Listing updated: October 13, 2025 at 04:39am
Listed by:
Michele Salyer,
A Better Way Realty Inc. 757-424-9007
Source: REIN Inc.,MLS#: 10601465
Facts & features
Interior
Bedrooms & bathrooms
- Bedrooms: 5
- Bathrooms: 3
- Full bathrooms: 2
- 1/2 bathrooms: 1
Rooms
- Room types: 1st Floor BR, Attic, Breakfast Area, PBR with Bath, Office/Study, Utility Closet
Heating
- Forced Air, Natural Gas
Cooling
- Central Air
Appliances
- Included: Dishwasher, Disposal, Gas Range, Gas Water Heater
- Laundry: Dryer Hookup, Washer Hookup
Features
- Walk-In Closet(s), Ceiling Fan(s), Entrance Foyer
- Flooring: Carpet, Laminate/LVP
- Basement: Crawl Space
- Number of fireplaces: 1
- Fireplace features: Wood Burning
Interior area
- Total interior livable area: 2,249 sqft
Video & virtual tour
Property
Parking
- Parking features: Off Street, Driveway
- Has uncovered spaces: Yes
Features
- Stories: 2
- Patio & porch: Deck
- Pool features: None
- Fencing: None
- Waterfront features: Not Waterfront
Details
- Parcel number: 3004782
- Zoning: R9
Construction
Type & style
- Home type: SingleFamily
- Architectural style: Traditional,Transitional
- Property subtype: Single Family Residence
Materials
- Vinyl Siding, Wood Siding
- Roof: Asphalt Shingle
Condition
- New construction: No
- Year built: 1989
Utilities & green energy
- Sewer: City/County
- Water: City/County
Community & HOA
Community
- Subdivision: All Others Area 104
HOA
- Has HOA: No
Location
- Region: Hampton
Financial & listing details
- Price per square foot: $167/sqft
- Tax assessed value: $297,700
- Annual tax amount: $3,435
- Date on market: 9/11/2025