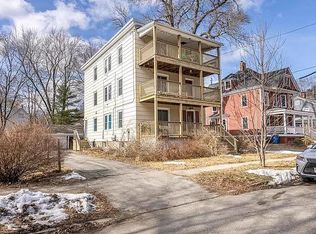Closed
$805,000
28 Saint George Street, Portland, ME 04103
6beds
2,829sqft
Multi Family
Built in 1890
-- sqft lot
$879,000 Zestimate®
$285/sqft
$2,228 Estimated rent
Home value
$879,000
$826,000 - $941,000
$2,228/mo
Zestimate® history
Loading...
Owner options
Explore your selling options
What's special
Located in the desirable Deering Highlands neighborhood, this fantastic multi family features three, 2 bedroom, 1 bath units with open kitchen and dining rooms, a spacious living room and covered front porches. Unit 1 has a tastefully remodeled bathroom, efficient heat pump for year-round comfort and a new washer + dryer set on the first floor. Unit 2 has an updated bathroom and hardwood floors throughout the living room and dining room. Unit 3 also offers a dining room and living room with wood floors and a new hybrid heat pump hot water heater. The property offers separate utilities for each unit, including electric and natural gas, along with individual heating and hot water systems, ensuring peace of mind and comfort for all residents. There is shared laundry for units 2 and 3 in the lower level. The detached four-car garage offers ample space for vehicles and storage, while the expansive side yard, complete with raised beds and a picnic area, invites you to enjoy the great outdoors right at home. Nestled in the desirable Deering Highlands neighborhood, this property is not just a place to live; it's a gateway to the vibrant life Portland has to offer. You're just minutes away from downtown Portland, the University of Southern Maine, and an abundance of local eateries that epitomize Maine's culinary excellence.
Zillow last checked: 8 hours ago
Listing updated: January 16, 2025 at 07:08pm
Listed by:
Portside Real Estate Group
Bought with:
Portside Real Estate Group
Source: Maine Listings,MLS#: 1583817
Facts & features
Interior
Bedrooms & bathrooms
- Bedrooms: 6
- Bathrooms: 3
- Full bathrooms: 3
Heating
- Direct Vent Heater, Heat Pump
Cooling
- Heat Pump
Features
- 1st Floor Bedroom, Storage
- Flooring: Laminate, Tile, Wood
- Basement: Doghouse,Interior Entry,Full,Unfinished
Interior area
- Total structure area: 2,829
- Total interior livable area: 2,829 sqft
- Finished area above ground: 2,829
- Finished area below ground: 0
Property
Parking
- Total spaces: 4
- Parking features: Paved, 5 - 10 Spaces, Detached
- Garage spaces: 4
Features
- Levels: Multi/Split
- Patio & porch: Porch
Lot
- Size: 0.27 Acres
- Features: Neighborhood, Level, Open Lot
Details
- Parcel number: PTLDM082BE011001
- Zoning: R-5
Construction
Type & style
- Home type: MultiFamily
- Architectural style: Other
- Property subtype: Multi Family
Materials
- Wood Frame, Asbestos, Shingle Siding
- Foundation: Stone
- Roof: Flat,Membrane,Rolled/Hot Mop,Shingle
Condition
- Year built: 1890
Utilities & green energy
- Electric: Circuit Breakers
- Sewer: Public Sewer
- Water: Public
- Utilities for property: Utilities On
Community & neighborhood
Location
- Region: Portland
Other
Other facts
- Road surface type: Paved
Price history
| Date | Event | Price |
|---|---|---|
| 5/10/2024 | Sold | $805,000+7.3%$285/sqft |
Source: | ||
| 3/16/2024 | Pending sale | $750,000$265/sqft |
Source: | ||
| 3/11/2024 | Listed for sale | $750,000+54.6%$265/sqft |
Source: | ||
| 6/29/2016 | Sold | $485,000+7.8%$171/sqft |
Source: | ||
| 5/5/2016 | Pending sale | $450,000$159/sqft |
Source: Keller Williams - Greater Portland #1260664 Report a problem | ||
Public tax history
| Year | Property taxes | Tax assessment |
|---|---|---|
| 2024 | $7,918 | $549,500 |
| 2023 | $7,918 +5.9% | $549,500 |
| 2022 | $7,479 +0.6% | $549,500 +72.3% |
Find assessor info on the county website
Neighborhood: Rosemont
Nearby schools
GreatSchools rating
- 10/10Longfellow School-PortlandGrades: K-5Distance: 0.7 mi
- 6/10Lincoln Middle SchoolGrades: 6-8Distance: 0.9 mi
- 2/10Deering High SchoolGrades: 9-12Distance: 0.7 mi
Get pre-qualified for a loan
At Zillow Home Loans, we can pre-qualify you in as little as 5 minutes with no impact to your credit score.An equal housing lender. NMLS #10287.
Sell for more on Zillow
Get a Zillow Showcase℠ listing at no additional cost and you could sell for .
$879,000
2% more+$17,580
With Zillow Showcase(estimated)$896,580
