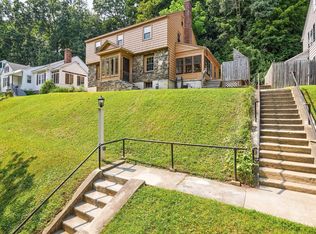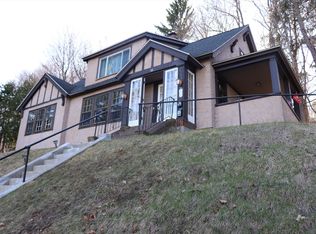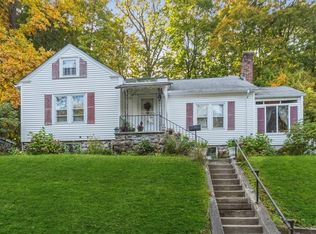Sold for $500,000
$500,000
28 Saint Elmo Rd, Worcester, MA 01602
3beds
1,654sqft
Single Family Residence
Built in 1940
0.27 Acres Lot
$509,400 Zestimate®
$302/sqft
$2,712 Estimated rent
Home value
$509,400
$469,000 - $555,000
$2,712/mo
Zestimate® history
Loading...
Owner options
Explore your selling options
What's special
Welcome to this charming and updated Colonial tucked away on a dead-end street in Worcester’s 01602 zip code. Convenient walking distance to schools, restaurants, parks, shopping, etc. This 3-bedroom, 1.5-bath home offers four levels of spacious living including a finished attic with a walk-in cedar wood closet perfect for a home office, and a bonus room in the finished basement —ideal for a game room or music studio equipped with a soundproof walk-in closet. The sun-filled living room leads out to a peaceful porch enclosed by clear windows from floor to ceiling overlooking an impressively private and gorgeous view. The huge primary bedroom has double closets. The second largest bedroom has a walk-in closet that leads to the finished attic. Step outside to enjoy a beautiful yard with mature landscaping creating privacy from all angles. Located within walking distance to the brand-new Doherty Memorial High School, Westside Steak and BBQ, Espress Yourself Coffee, and Duffy Field.
Zillow last checked: 8 hours ago
Listing updated: August 18, 2025 at 01:49pm
Listed by:
Shelby Hutchinson 508-373-6502,
Keller Williams Boston MetroWest 508-877-6500
Bought with:
Kevin Herrera
Real Broker MA, LLC
Source: MLS PIN,MLS#: 73403592
Facts & features
Interior
Bedrooms & bathrooms
- Bedrooms: 3
- Bathrooms: 2
- Full bathrooms: 1
- 1/2 bathrooms: 1
Primary bedroom
- Features: Flooring - Hardwood, Lighting - Overhead, Closet - Double
- Level: Second
- Area: 288
- Dimensions: 24 x 12
Bedroom 2
- Features: Closet, Flooring - Hardwood, Cable Hookup, Lighting - Overhead, Crown Molding
- Level: Second
- Area: 138
- Dimensions: 12 x 11.5
Bedroom 3
- Features: Walk-In Closet(s), Flooring - Hardwood, Attic Access, Lighting - Overhead, Crown Molding, Decorative Molding
- Level: Second
- Area: 186
- Dimensions: 15.5 x 12
Bathroom 1
- Features: Bathroom - Half, Ceiling Fan(s), Flooring - Stone/Ceramic Tile, Lighting - Overhead, Crown Molding
- Level: First
- Area: 22.5
- Dimensions: 5 x 4.5
Bathroom 2
- Features: Bathroom - Full, Bathroom - Tiled With Tub & Shower, Ceiling Fan(s), Flooring - Stone/Ceramic Tile, Lighting - Overhead
- Level: Second
- Area: 40
- Dimensions: 8 x 5
Dining room
- Features: Flooring - Hardwood, Window(s) - Bay/Bow/Box, Wainscoting, Lighting - Overhead, Crown Molding
- Level: Main,First
- Area: 156
- Dimensions: 13 x 12
Kitchen
- Features: Flooring - Stone/Ceramic Tile, Pantry, Countertops - Upgraded, Exterior Access, Stainless Steel Appliances, Lighting - Overhead, Crown Molding
- Level: Main,First
- Area: 176
- Dimensions: 16 x 11
Living room
- Features: Flooring - Hardwood, Window(s) - Bay/Bow/Box, Cable Hookup, Deck - Exterior, Exterior Access, High Speed Internet Hookup, Crown Molding
- Level: Main,First
- Area: 288
- Dimensions: 24 x 12
Office
- Features: Closet - Cedar, Recessed Lighting, Flooring - Engineered Hardwood
- Level: Third
- Area: 357
- Dimensions: 21 x 17
Heating
- Forced Air, Hot Water, Steam, Natural Gas
Cooling
- Window Unit(s)
Appliances
- Included: Gas Water Heater, Tankless Water Heater, Range, Dishwasher, Disposal, Refrigerator, Washer, Dryer
- Laundry: Electric Dryer Hookup, Washer Hookup, Lighting - Overhead, In Basement
Features
- Cedar Closet(s), Recessed Lighting, Walk-In Closet(s), Lighting - Overhead, Office, Bonus Room, Walk-up Attic, Finish - Sheetrock, High Speed Internet
- Flooring: Tile, Hardwood, Engineered Hardwood, Flooring - Engineered Hardwood
- Windows: Storm Window(s)
- Basement: Full,Partially Finished,Interior Entry,Bulkhead,Sump Pump,Concrete
- Number of fireplaces: 1
- Fireplace features: Living Room
Interior area
- Total structure area: 1,654
- Total interior livable area: 1,654 sqft
- Finished area above ground: 1,654
- Finished area below ground: 800
Property
Parking
- Total spaces: 2
- Parking features: Detached, Off Street, Tandem
- Garage spaces: 1
- Uncovered spaces: 1
Features
- Patio & porch: Porch - Enclosed, Screened, Deck, Deck - Wood
- Exterior features: Porch - Enclosed, Porch - Screened, Deck, Deck - Wood
- Has view: Yes
- View description: City View(s)
Lot
- Size: 0.27 Acres
Details
- Parcel number: M:24 B:017 L:00027,1785013
- Zoning: RS-7
Construction
Type & style
- Home type: SingleFamily
- Architectural style: Colonial
- Property subtype: Single Family Residence
Materials
- Frame
- Foundation: Stone
- Roof: Shingle
Condition
- Year built: 1940
Utilities & green energy
- Electric: Circuit Breakers, 200+ Amp Service
- Sewer: Public Sewer
- Water: Public
- Utilities for property: for Electric Range, for Electric Dryer, Washer Hookup
Community & neighborhood
Community
- Community features: Public Transportation, Shopping, Tennis Court(s), Park, Walk/Jog Trails, Golf, Medical Facility, Laundromat, Bike Path, Highway Access, House of Worship, Private School, Public School, University, Sidewalks
Location
- Region: Worcester
Other
Other facts
- Road surface type: Paved
Price history
| Date | Event | Price |
|---|---|---|
| 8/18/2025 | Sold | $500,000+4.4%$302/sqft |
Source: MLS PIN #73403592 Report a problem | ||
| 7/16/2025 | Contingent | $479,000$290/sqft |
Source: MLS PIN #73403592 Report a problem | ||
| 7/12/2025 | Listed for sale | $479,000+43.6%$290/sqft |
Source: MLS PIN #73403592 Report a problem | ||
| 12/21/2021 | Sold | $333,500+2.6%$202/sqft |
Source: MLS PIN #72905552 Report a problem | ||
| 11/12/2021 | Contingent | $325,000$196/sqft |
Source: MLS PIN #72905552 Report a problem | ||
Public tax history
| Year | Property taxes | Tax assessment |
|---|---|---|
| 2025 | $5,581 +2% | $423,100 +6.4% |
| 2024 | $5,470 +4.1% | $397,800 +8.5% |
| 2023 | $5,256 +8.3% | $366,500 +14.9% |
Find assessor info on the county website
Neighborhood: 01602
Nearby schools
GreatSchools rating
- 7/10Midland Street SchoolGrades: K-6Distance: 0.3 mi
- 2/10Forest Grove Middle SchoolGrades: 7-8Distance: 1.6 mi
- 3/10Doherty Memorial High SchoolGrades: 9-12Distance: 0.6 mi
Schools provided by the listing agent
- Elementary: Midland
- Middle: Forest Grove
- High: Doherty
Source: MLS PIN. This data may not be complete. We recommend contacting the local school district to confirm school assignments for this home.
Get a cash offer in 3 minutes
Find out how much your home could sell for in as little as 3 minutes with a no-obligation cash offer.
Estimated market value$509,400
Get a cash offer in 3 minutes
Find out how much your home could sell for in as little as 3 minutes with a no-obligation cash offer.
Estimated market value
$509,400


