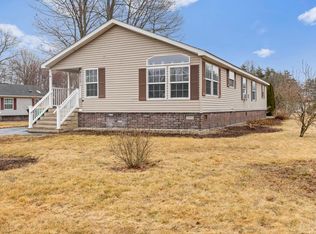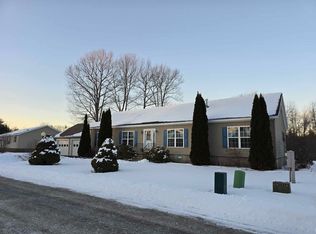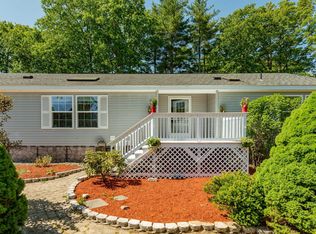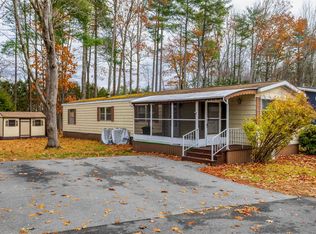Closed
Listed by:
Amanda Martin,
KW Coastal and Lakes & Mountains Realty 603-610-8500
Bought with: Cameron Prestige, LLC
$210,000
28 Sagebrush Drive, Rochester, NH 03867
3beds
1,581sqft
Manufactured Home
Built in 2004
-- sqft lot
$259,300 Zestimate®
$133/sqft
$2,625 Estimated rent
Home value
$259,300
$244,000 - $277,000
$2,625/mo
Zestimate® history
Loading...
Owner options
Explore your selling options
What's special
This spacious 2004 mobile home sits on a large lot within a well-developed mobile home community. With three bedrooms, a gas fireplace, central AC, and a host of other desirable features, this property is a fantastic opportunity for those seeking a tranquil and low maintenance home. Enter through the covered porch and into the living room where a cozy gas fireplace graces the open living area. The well-appointed kitchen is right off of the living room and is equipped with a kitchen island, dining space and ample sunlight through it's many windows and new skylights. The kitchen connects to an office space or additional living space and back to the main living room again. The primary bedroom is just down the hall and features a generous en-suite bathroom and a walk-in closet for ample storage. Two additional bedrooms offer versatility for guests or a home office. A designated laundry room adds practicality to your daily routine. Outside, the expansive lot is perfect for gardening, play, or relaxation, with a convenient storage shed for your tools and equipment. Don't miss the chance to make this delightful mobile home your own!
Zillow last checked: 8 hours ago
Listing updated: November 30, 2023 at 10:21am
Listed by:
Amanda Martin,
KW Coastal and Lakes & Mountains Realty 603-610-8500
Bought with:
Tami J Mallett
Cameron Prestige, LLC
Source: PrimeMLS,MLS#: 4970577
Facts & features
Interior
Bedrooms & bathrooms
- Bedrooms: 3
- Bathrooms: 2
- Full bathrooms: 2
Heating
- Oil, Forced Air
Cooling
- Central Air
Appliances
- Included: Dishwasher, Dryer, Microwave, Electric Range, Refrigerator, Washer, Electric Water Heater
- Laundry: 1st Floor Laundry
Features
- Dining Area, Kitchen Island, Primary BR w/ BA, Natural Light, Walk-In Closet(s)
- Flooring: Carpet, Laminate
- Has basement: No
- Has fireplace: Yes
- Fireplace features: Gas
Interior area
- Total structure area: 1,581
- Total interior livable area: 1,581 sqft
- Finished area above ground: 1,581
- Finished area below ground: 0
Property
Parking
- Total spaces: 2
- Parking features: Paved, Parking Spaces 2
Features
- Levels: One
- Stories: 1
- Patio & porch: Covered Porch
- Exterior features: Shed
Lot
- Features: Landscaped, Leased, Level
Details
- Parcel number: RCHEM0257B0002L0031
- Zoning description: A
Construction
Type & style
- Home type: MobileManufactured
- Property subtype: Manufactured Home
Materials
- Wood Frame, Vinyl Siding
- Foundation: Concrete Slab
- Roof: Asphalt Shingle
Condition
- New construction: No
- Year built: 2004
Utilities & green energy
- Electric: 100 Amp Service, Circuit Breakers
- Sewer: Private Sewer
Community & neighborhood
Location
- Region: Rochester
HOA & financial
Other financial information
- Additional fee information: Fee: $657
Other
Other facts
- Road surface type: Paved
Price history
| Date | Event | Price |
|---|---|---|
| 11/29/2023 | Sold | $210,000-2.3%$133/sqft |
Source: | ||
| 9/19/2023 | Listed for sale | $215,000+10.3%$136/sqft |
Source: | ||
| 5/26/2022 | Sold | $195,000+5.5%$123/sqft |
Source: | ||
| 4/19/2022 | Listed for sale | $184,900+98.8%$117/sqft |
Source: | ||
| 8/23/2016 | Sold | $93,000$59/sqft |
Source: Public Record Report a problem | ||
Public tax history
| Year | Property taxes | Tax assessment |
|---|---|---|
| 2024 | $3,353 +10.6% | $225,800 +91.7% |
| 2023 | $3,032 +1.8% | $117,800 |
| 2022 | $2,978 +2.5% | $117,800 |
Find assessor info on the county website
Neighborhood: 03867
Nearby schools
GreatSchools rating
- 4/10William Allen SchoolGrades: K-5Distance: 2.8 mi
- 3/10Rochester Middle SchoolGrades: 6-8Distance: 2.8 mi
- 5/10Spaulding High SchoolGrades: 9-12Distance: 3.6 mi
Schools provided by the listing agent
- Middle: Rochester Middle School
- High: Spaulding High School
- District: Rochester
Source: PrimeMLS. This data may not be complete. We recommend contacting the local school district to confirm school assignments for this home.



