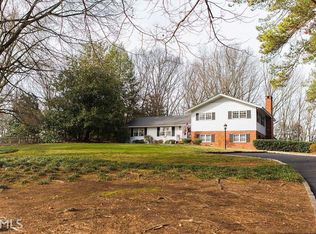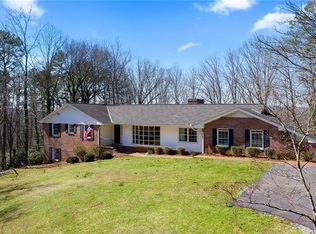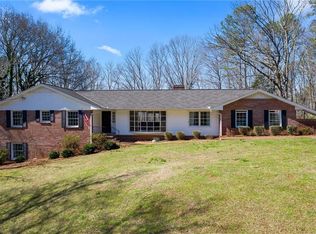Unique Home ,Stone and Frame exterior, masonry by Romano Pagora, oversize rocking chair front porch, huge covered back porch, formal LR w/fpl,formal DR seats 10-12 ,stone fpl accents family room w/bookshelves &wood beam ceiling w/reclaimed heart pine timbers, master Br and bath on main level, guest BR with bath . Hardwood flrs in formal areas,upstairs boasts 3 additional BRs,Full BA & bonus room, attic storage ...App.18x28 workshop/hobby bldg, lg. dog run, 5.6 acres, SOooo private and secluded, yet only 5 minutes to Broad St..additional land available. priced to sell. $299,000
This property is off market, which means it's not currently listed for sale or rent on Zillow. This may be different from what's available on other websites or public sources.


