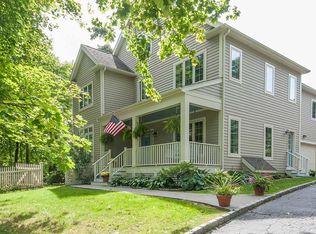First time on the market in 45 years, this unique masonry Dutch Colonial was designed by a well known New York architect of the early 1900's. This charming residence features five bedrooms, three with fireplaces, a full attic and a lower level with a 28 x 17 family room with fireplace. The first floor features a broad front to rear entry hall, flanked by a large living room with oak beams and library alcove. The fireplace, an import from Florence, Italy is several hundred years old with exquisite carvings. Also, a full dining room with fireplace, den and eat-in kitchen. The home is sited on a 1+ acre lot with easy access to transportation, the Cos Cob waterfront, and Marinas. The elementary school is 0.7 miles, High school is 0.9 and various restaurants are less than a mile.
This property is off market, which means it's not currently listed for sale or rent on Zillow. This may be different from what's available on other websites or public sources.
