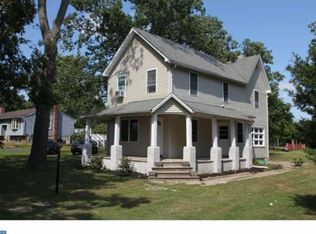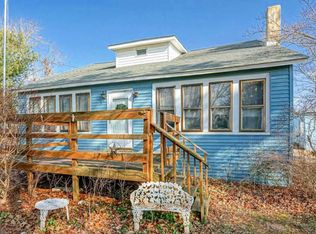Sold for $350,000 on 02/09/24
$350,000
28 S Cedar Brook Rd, Sicklerville, NJ 08081
4beds
2,208sqft
Single Family Residence
Built in 1978
0.76 Acres Lot
$445,700 Zestimate®
$159/sqft
$3,455 Estimated rent
Home value
$445,700
$401,000 - $495,000
$3,455/mo
Zestimate® history
Loading...
Owner options
Explore your selling options
What's special
Nestled on a wooded .75 acre lot, this handsome brick rancher could be your new ‘Home Sweet Home’. Classic brick front, long 2-car wide driveway, and attached 2-car garage are nice exterior features. Inside, to the left of the entry foyer, is the sunken living room where the stone fireplace is a beautiful focal point! Beam accents on the ceiling, and a large front window make the room feel warm and welcoming. A wet-bar area is an added bonus before you step-up into the large eat-in kitchen. These rooms are the center of the home and flow nicely for easy entertaining. The kitchen features granite countertops, a double pantry, stainless steel refrigerator & electric range, and is nicely sized with its dedicated eat-in dining area, and sliding doors that lead to a 16’x16’ vinyl composite rear deck. Laundry is conveniently located off the kitchen on this main floor, where you’ll find access to the full, unfinished basement and a powder room as well. All four bedrooms are down the hall and offer large closets for storage, while the two, 3-piece bathrooms, are nicely updated with ceramic tile, vanity sinks and stall-showers. The unfinished basement affords so many possibilities if you wanted to finish it someday. The full walk-out with stairs leading the backyard would be useful for professional use, or simply utilize this expansive level as additional living space/rec room, etc. So many possibilities! The backyard is flat and open with a tree-lined backdrop, plus a half-court basketball court ready for year-round fun. Other notable features include: a Kohler whole-house generator (gas), indoor fire suppression system (sprinklers), a 75-gallon hot water tank, & 200amp electrical service. This property is being sold strictly as-is, where-is; Property is under surveillance. All Buyers must be accompanied by an Agent to tour this home; Neither the seller or listing agent make any representation as to the accuracy of any information contained herein; Buyer must conduct their own due diligence, verification, research & inspections and are relying solely on the results thereof; Buyer is responsible for any/all repairs, certifications, inspections, as well as the township CO, and all costs therein.
Zillow last checked: 8 hours ago
Listing updated: February 11, 2024 at 01:20pm
Listed by:
Lisa McLean 856-874-6360,
Keller Williams Realty - Marlton
Bought with:
Ty Gould-Jacinto, 1862535
Tirelli Pierce Real Estate, Inc.
Source: Bright MLS,MLS#: NJCD2060184
Facts & features
Interior
Bedrooms & bathrooms
- Bedrooms: 4
- Bathrooms: 3
- Full bathrooms: 2
- 1/2 bathrooms: 1
- Main level bathrooms: 3
- Main level bedrooms: 4
Basement
- Area: 0
Heating
- Forced Air, Natural Gas
Cooling
- Central Air, Electric
Appliances
- Included: Water Heater
- Laundry: Main Level, Laundry Room
Features
- Flooring: Ceramic Tile, Vinyl
- Basement: Partial,Walk-Out Access
- Number of fireplaces: 1
- Fireplace features: Stone
Interior area
- Total structure area: 2,208
- Total interior livable area: 2,208 sqft
- Finished area above ground: 2,208
- Finished area below ground: 0
Property
Parking
- Total spaces: 11
- Parking features: Garage Faces Front, Attached, Driveway
- Attached garage spaces: 2
- Uncovered spaces: 9
Accessibility
- Accessibility features: None
Features
- Levels: One
- Stories: 1
- Patio & porch: Deck, Patio
- Exterior features: Sport Court
- Pool features: None
Lot
- Size: 0.76 Acres
- Dimensions: 120.00 x 275.00
Details
- Additional structures: Above Grade, Below Grade
- Parcel number: 360500300002 01
- Zoning: PC1
- Special conditions: Standard
Construction
Type & style
- Home type: SingleFamily
- Architectural style: Ranch/Rambler
- Property subtype: Single Family Residence
Materials
- Frame, Aluminum Siding, Brick Front
- Foundation: Block
- Roof: Shingle
Condition
- Average
- New construction: No
- Year built: 1978
Utilities & green energy
- Electric: 200+ Amp Service
- Sewer: Public Sewer
- Water: Public
Community & neighborhood
Security
- Security features: Fire Sprinkler System
Location
- Region: Sicklerville
- Subdivision: Cedarbrook
- Municipality: WINSLOW TWP
Other
Other facts
- Listing agreement: Exclusive Right To Sell
- Ownership: Fee Simple
Price history
| Date | Event | Price |
|---|---|---|
| 2/9/2024 | Sold | $350,000+7.7%$159/sqft |
Source: | ||
| 1/5/2024 | Pending sale | $325,000$147/sqft |
Source: | ||
| 1/2/2024 | Contingent | $325,000$147/sqft |
Source: | ||
| 12/23/2023 | Listed for sale | $325,000$147/sqft |
Source: | ||
Public tax history
Tax history is unavailable.
Neighborhood: 08081
Nearby schools
GreatSchools rating
- 4/10Winslow Township School No. 2 Elementary SchoolGrades: PK-3Distance: 1 mi
- 2/10Winslow Twp Middle SchoolGrades: 7-8Distance: 2.6 mi
- 2/10Winslow Twp High SchoolGrades: 9-12Distance: 2.3 mi
Schools provided by the listing agent
- Elementary: Winslow
- Middle: Winslow Township
- High: Winslow Twp. H.s.
- District: Winslow Township Public Schools
Source: Bright MLS. This data may not be complete. We recommend contacting the local school district to confirm school assignments for this home.

Get pre-qualified for a loan
At Zillow Home Loans, we can pre-qualify you in as little as 5 minutes with no impact to your credit score.An equal housing lender. NMLS #10287.
Sell for more on Zillow
Get a free Zillow Showcase℠ listing and you could sell for .
$445,700
2% more+ $8,914
With Zillow Showcase(estimated)
$454,614
