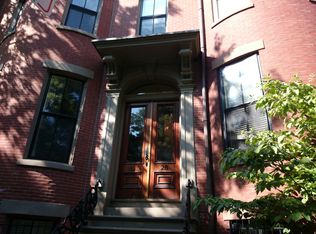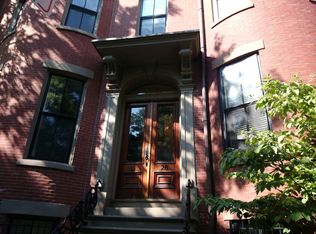Sun-filled and spacious penthouse home on picturesque Rutland Square! Completely updated throughout with 3+ bedrooms, 2.5 bathrooms, 2 private outdoor spaces, and parking, this one checks all the boxes. Enter into the first level of living featuring a generous open layout ideal for flexible and functional living. Living area features beautiful detail, over-sized bay windows, gas fireplace, and built-ins. Gorgeous chef's kitchen with high-end appliances, custom cherry cabinets, and granite counter-tops. Flex space off the rear is currently being used as a home office/den. Upstairs contains the three bedrooms. Generous master bedroom with walk-in closet and luxurious en-suite bath with sleek glass enclosed shower and separate soaking tub. Second and third bedrooms also great in size. Rounding out this home is the exceptional private roof deck with panoramic city views. Parking, central AC, & in-unit washer/dryer. A+ South End location that is just steps away from parks, restaurants, etc. 2020-03-20
This property is off market, which means it's not currently listed for sale or rent on Zillow. This may be different from what's available on other websites or public sources.

