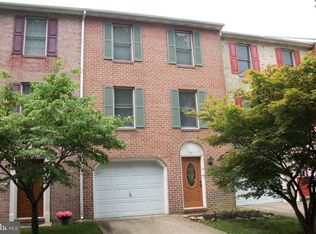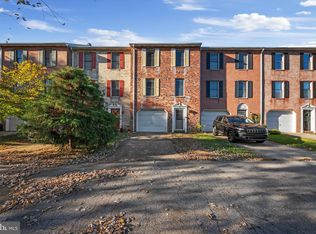Sold for $263,000
$263,000
28 Rutherford Pl, Harpers Ferry, WV 25425
2beds
1,220sqft
Townhouse
Built in 1988
2,701 Square Feet Lot
$264,600 Zestimate®
$216/sqft
$1,798 Estimated rent
Home value
$264,600
$233,000 - $302,000
$1,798/mo
Zestimate® history
Loading...
Owner options
Explore your selling options
What's special
Welcome to 28 Rutherford Place, a spacious and well-maintained brick end-unit townhouse located on a quiet cul-de-sac in the Bolivar Estates community of Harpers Ferry. With 1300 square feet of finished living space across three thoughtfully designed levels, this 2-bedroom, 2.5-bath home offers a flexible floorplan that suits a variety of lifestyles. The entry level features a welcoming foyer, access to the attached garage, two storage closets, and an additional storage room with a doggy wash basin —perfect for seasonal items, gear, or hobby space. Upstairs, the main living level offers an open and airy layout with a large living room, dedicated dining area, and a bright kitchen equipped with a pantry. A convenient half bath is also located on this level, ideal for guests. The spacious composite deck off the kitchen offers views of the setting sun. The upper level is home for 2 generously sized bedrooms, including a primary suite with a private en-suite bath, walk-in closet, and nearby laundry room for maximum convenience. The second bedroom is also well-sized and located near an additional full bath—offering comfort and privacy for guests or household members. As an end unit, this home enjoys extra natural light and added outdoor privacy. Ideally located just minutes from downtown Harpers Ferry, the C&O Canal, and Shenandoah River access, it’s a perfect home base for outdoor enthusiasts. Commuters will appreciate quick access to US-340, Route 9, and MARC train service to DC and beyond. Experience the perfect combination of space, location, and convenience at 28 Rutherford Place.
Zillow last checked: 8 hours ago
Listing updated: June 27, 2025 at 06:58am
Listed by:
Carolyn Young 703-261-9190,
Samson Properties,
Listing Team: The Carolyn Young Team, Co-Listing Team: The Carolyn Young Team,Co-Listing Agent: Hans Schenk 703-261-9190,
Samson Properties
Bought with:
Emily Hull, RSR005003
EXP Realty, LLC
Source: Bright MLS,MLS#: WVJF2017262
Facts & features
Interior
Bedrooms & bathrooms
- Bedrooms: 2
- Bathrooms: 3
- Full bathrooms: 2
- 1/2 bathrooms: 1
Primary bedroom
- Features: Flooring - Carpet
- Level: Upper
- Area: 160 Square Feet
- Dimensions: 10 X 16
Bedroom 2
- Level: Upper
Primary bathroom
- Level: Upper
Bathroom 2
- Level: Upper
Dining room
- Features: Flooring - Laminated
- Level: Upper
- Area: 143 Square Feet
- Dimensions: 13 X 11
Foyer
- Features: Flooring - Other
- Level: Main
- Area: 49 Square Feet
- Dimensions: 7 X 7
Kitchen
- Features: Flooring - Other
- Level: Upper
- Area: 64 Square Feet
- Dimensions: 8 X 8
Living room
- Features: Flooring - Carpet
- Level: Upper
- Area: 247 Square Feet
- Dimensions: 13 X 19
Storage room
- Features: Flooring - Concrete
- Level: Main
- Area: 21 Square Feet
- Dimensions: 7 X 3
Utility room
- Features: Flooring - Concrete
- Level: Main
- Area: 49 Square Feet
- Dimensions: 7 X 7
Heating
- Heat Pump, Forced Air, Electric
Cooling
- Central Air, Electric
Appliances
- Included: Washer, Dryer, Dishwasher, Disposal, Refrigerator, Ice Maker, Oven/Range - Electric, Electric Water Heater
- Laundry: Has Laundry, Washer In Unit, Dryer In Unit
Features
- Kitchen - Galley, Dining Area, Primary Bath(s), Floor Plan - Traditional, Ceiling Fan(s), Dry Wall
- Flooring: Ceramic Tile, Hardwood, Carpet
- Doors: Six Panel, Insulated
- Windows: Screens
- Has basement: No
- Has fireplace: No
Interior area
- Total structure area: 1,220
- Total interior livable area: 1,220 sqft
- Finished area above ground: 1,220
- Finished area below ground: 0
Property
Parking
- Total spaces: 2
- Parking features: Garage Faces Front, Inside Entrance, Driveway, Attached
- Attached garage spaces: 1
- Uncovered spaces: 1
Accessibility
- Accessibility features: None
Features
- Levels: Three
- Stories: 3
- Exterior features: Lighting, Sidewalks
- Pool features: None
- Fencing: Full,Back Yard,Wood
- Has view: Yes
- View description: Mountain(s)
Lot
- Size: 2,701 sqft
- Features: Corner Lot, Level, No Thru Street, Rear Yard, Suburban
Details
- Additional structures: Above Grade, Below Grade
- Parcel number: 01 1A001900000000
- Zoning: 101
- Special conditions: Standard
Construction
Type & style
- Home type: Townhouse
- Architectural style: Traditional
- Property subtype: Townhouse
Materials
- Brick, Vinyl Siding
- Foundation: Slab
- Roof: Shingle
Condition
- Very Good
- New construction: No
- Year built: 1988
- Major remodel year: 2013
Utilities & green energy
- Sewer: Public Sewer
- Water: Public
- Utilities for property: Cable Connected, Underground Utilities, Broadband, Cable, Fiber Optic
Community & neighborhood
Security
- Security features: Smoke Detector(s)
Location
- Region: Harpers Ferry
- Subdivision: Bolivar Estates
- Municipality: Bolivar
HOA & financial
HOA
- Has HOA: Yes
- HOA fee: $14 monthly
- Amenities included: Common Grounds
- Association name: BOLIVAR ESTATES PROPERTY OWNERS ASSOCIATION
Other
Other facts
- Listing agreement: Exclusive Right To Sell
- Listing terms: Cash,Conventional,FHA,VA Loan,USDA Loan
- Ownership: Fee Simple
- Road surface type: Black Top
Price history
| Date | Event | Price |
|---|---|---|
| 7/13/2025 | Listing removed | $1,900$2/sqft |
Source: Zillow Rentals Report a problem | ||
| 6/29/2025 | Listed for rent | $1,900$2/sqft |
Source: Zillow Rentals Report a problem | ||
| 6/27/2025 | Sold | $263,000+3.1%$216/sqft |
Source: | ||
| 6/4/2025 | Pending sale | $255,000$209/sqft |
Source: | ||
| 5/21/2025 | Contingent | $255,000$209/sqft |
Source: | ||
Public tax history
| Year | Property taxes | Tax assessment |
|---|---|---|
| 2025 | $1,724 +3.8% | $133,500 +4.6% |
| 2024 | $1,660 +0.4% | $127,600 |
| 2023 | $1,654 +30.8% | $127,600 +35.3% |
Find assessor info on the county website
Neighborhood: 25425
Nearby schools
GreatSchools rating
- 8/10C. W. Shipley Elementary SchoolGrades: PK-5Distance: 1.6 mi
- 7/10Harpers Ferry Middle SchoolGrades: 6-8Distance: 0.3 mi
- 7/10Jefferson High SchoolGrades: 9-12Distance: 4.7 mi
Schools provided by the listing agent
- Elementary: C W Shipley
- Middle: Harpers Ferry
- High: Jefferson
- District: Jefferson County Schools
Source: Bright MLS. This data may not be complete. We recommend contacting the local school district to confirm school assignments for this home.
Get a cash offer in 3 minutes
Find out how much your home could sell for in as little as 3 minutes with a no-obligation cash offer.
Estimated market value$264,600
Get a cash offer in 3 minutes
Find out how much your home could sell for in as little as 3 minutes with a no-obligation cash offer.
Estimated market value
$264,600

