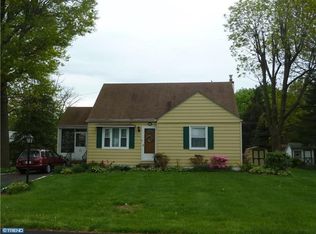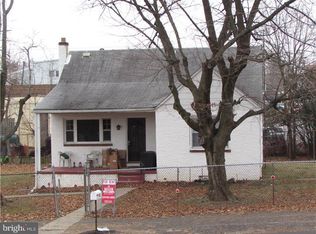Sold for $325,000 on 10/20/23
$325,000
28 Ruth St, Feasterville, PA 19053
3beds
1,058sqft
Single Family Residence
Built in 1950
10,000 Square Feet Lot
$379,500 Zestimate®
$307/sqft
$2,657 Estimated rent
Home value
$379,500
$361,000 - $398,000
$2,657/mo
Zestimate® history
Loading...
Owner options
Explore your selling options
What's special
Affordable ranch home within the highly desirable Neshaminy School district. On nearly a quarter acre lot and fully fenced with a long driveway leading to an attached one car garage. A fantastic covered porch provides a great outdoor living space and a welcoming entrance into the home. The living room is inviting with neutral colors and lots of natural light coming in. The original exposed hardwood floors run throughout the home. The eat-in kitchen has a new stove, built-in microwave and countertops. Here you have an opportunity to refinish the kitchen to your own specific taste. Off the kitchen is a covered deck that overlooks the back yard with lots of mature landscaping offering a considerable amount of privacy. The laundry room is directly connected to the one car garage, currently showing off its incredibly storage capacity. The primary bedroom offers double exposure and a nice sized closet. A full hall bath and two additional bedrooms complete this home. There is a pull-down attic in the hall providing additional storage. This home is merely minutes away from loads of restaurants, shopping, schools and major roadways. Welcome home. Please not this home is strictly being sold as-is with the new owner responsible for obtaining the use and occupancy permit from Lower Southampton Township.
Zillow last checked: 8 hours ago
Listing updated: October 23, 2023 at 04:51am
Listed by:
Jessica Layser 267-981-6992,
Keller Williams Real Estate-Langhorne,
Listing Team: The Jessica Layser Team
Bought with:
ANTONIO GOODMAN, 2548970
Realty Mark Associates
Source: Bright MLS,MLS#: PABU2057142
Facts & features
Interior
Bedrooms & bathrooms
- Bedrooms: 3
- Bathrooms: 1
- Full bathrooms: 1
- Main level bathrooms: 1
- Main level bedrooms: 3
Basement
- Area: 0
Heating
- Forced Air, Oil
Cooling
- Wall Unit(s), Electric
Appliances
- Included: Microwave, Built-In Range, Dryer, Washer, Refrigerator, Electric Water Heater
- Laundry: Has Laundry
Features
- Attic, Breakfast Area, Entry Level Bedroom, Floor Plan - Traditional, Eat-in Kitchen
- Flooring: Wood
- Windows: Vinyl Clad
- Has basement: No
- Has fireplace: No
Interior area
- Total structure area: 1,058
- Total interior livable area: 1,058 sqft
- Finished area above ground: 1,058
- Finished area below ground: 0
Property
Parking
- Total spaces: 5
- Parking features: Storage, Garage Faces Front, Asphalt, Enclosed, Driveway, Private, Secured, Attached
- Attached garage spaces: 1
- Uncovered spaces: 4
Accessibility
- Accessibility features: None
Features
- Levels: One
- Stories: 1
- Patio & porch: Deck, Porch, Breezeway
- Exterior features: Lighting, Play Equipment, Storage
- Pool features: None
- Fencing: Full
- Has view: Yes
- View description: Other
Lot
- Size: 10,000 sqft
- Dimensions: 100.00 x 100.00
- Features: Front Yard, Landscaped, Rear Yard, SideYard(s)
Details
- Additional structures: Above Grade, Below Grade
- Parcel number: 21007143
- Zoning: R2
- Special conditions: Standard
Construction
Type & style
- Home type: SingleFamily
- Architectural style: Ranch/Rambler
- Property subtype: Single Family Residence
Materials
- Frame
- Foundation: Crawl Space
Condition
- New construction: No
- Year built: 1950
Utilities & green energy
- Sewer: Public Sewer
- Water: Public
Community & neighborhood
Location
- Region: Feasterville
- Subdivision: None Available
- Municipality: LOWER SOUTHAMPTON TWP
Other
Other facts
- Listing agreement: Exclusive Right To Sell
- Listing terms: Cash,Conventional
- Ownership: Fee Simple
Price history
| Date | Event | Price |
|---|---|---|
| 10/20/2023 | Sold | $325,000$307/sqft |
Source: | ||
| 9/18/2023 | Pending sale | $325,000+3.2%$307/sqft |
Source: | ||
| 9/14/2023 | Listed for sale | $315,000+81%$298/sqft |
Source: | ||
| 12/3/2015 | Sold | $174,000-5.9%$164/sqft |
Source: Public Record Report a problem | ||
| 8/21/2015 | Listed for sale | $184,900$175/sqft |
Source: RE/MAX Centre Realtors #6631232 Report a problem | ||
Public tax history
| Year | Property taxes | Tax assessment |
|---|---|---|
| 2025 | $3,878 +1% | $17,200 |
| 2024 | $3,839 +5.9% | $17,200 |
| 2023 | $3,625 +2.7% | $17,200 |
Find assessor info on the county website
Neighborhood: 19053
Nearby schools
GreatSchools rating
- 5/10Poquessing Middle SchoolGrades: 5-8Distance: 0.4 mi
- 8/10Neshaminy High SchoolGrades: 9-12Distance: 2.9 mi
- 7/10Joseph E Ferderbar El SchoolGrades: K-4Distance: 0.5 mi
Schools provided by the listing agent
- District: Neshaminy
Source: Bright MLS. This data may not be complete. We recommend contacting the local school district to confirm school assignments for this home.

Get pre-qualified for a loan
At Zillow Home Loans, we can pre-qualify you in as little as 5 minutes with no impact to your credit score.An equal housing lender. NMLS #10287.
Sell for more on Zillow
Get a free Zillow Showcase℠ listing and you could sell for .
$379,500
2% more+ $7,590
With Zillow Showcase(estimated)
$387,090
