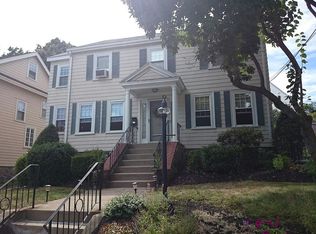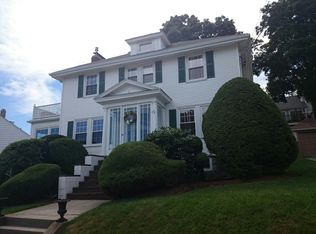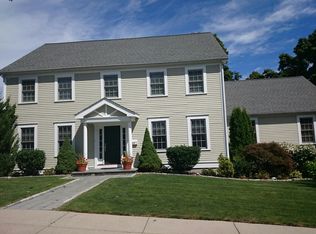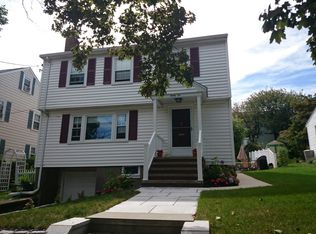Open Houses: Sat 11-12 & Sun 12-1:30. Gorgeous Colonial home on one of West Roxbury's finest side streets! Gourmet eat-in kitchen with custom maple cabinets, granite counters, high-end stainless steel appliances, and tiled floor with radiant heat! The foyer invites you into the fireplaced living room with oak wood flooring, separate 1st floor den/home office, formal dining with built-in china cabinet and gumwood wainscoting. Large master bedroom with double closets. Classic Subway tile full bath. Fine woodwork & details include: gorgeous gumwood trim, crown moldings & hardwood oak flooring. Central Air Conditioning! Sliders off kitchen lead to a fabulous deck and professionally landscaped yard! Bonus walk-up attic has great storage! One car garage + 4 car off street parking! This top location is only steps to Centre Street's delightful local restaurants, library, coffee shops, parks & the commuter train to Boston. Mere minutes to Legacy Place, Longwood Medical Area & Downtown Boston!
This property is off market, which means it's not currently listed for sale or rent on Zillow. This may be different from what's available on other websites or public sources.



