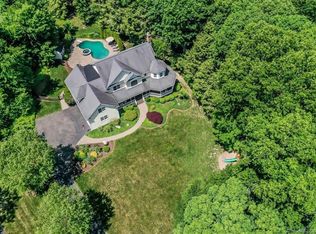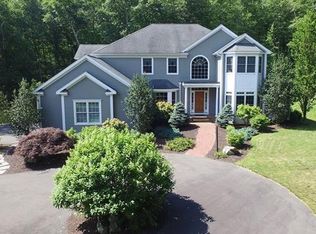Addendum InformationThis impeccably maintained home exudes the casual feel of a private country inn with an open yet comfortable floor plan. The architecture represents a classic farm-house style enhanced with extensive large windows that flood the home with light. The exterior features stained solid cedar wood and extensive easy care gardens on a private 2-acre setting on the secluded neighborhood cul-de-sac. As you arrive a blue-stone walkway leads you past a fountain in the homes entry garden to a large wrap-around rocking-chair porch. Upon entering the home you will immediately sense its spacious open design featuring high-ceilings and multiple areas for both privacy and entertaining. The large eat-in kitchen offers a functional and high end feel boasting granite counters, stainless steel appliances, ample cabinetry and lovely views of the backyard. The formal dining and living rooms offer alternative entertaining venues. A first floor private office features a bay window with a serene garden view. The second floor features high-ceilings, a large landing, and four en-suite bedrooms. These include a private master suite with a luxurious bath; separate dressing area; large connected hobby/exercise room; coffered ceiling with a fan; and multiple walk-in closets. Outside harkens the feel of a time gone by. The country inn setting awaits you and your guests in the private rear garden. As you step onto the large TREX deck your eyes will be drawn to the massive blue-stone patio and the unique stone waterfall splashing down the hill into a koi pond. Stroll up stone walkways to enjoy either of two elevated patios and the idyllic setting among the trees and flowers. Outdoor lighting and speakers enhance the setting. All of this is but a stones throw from the 1,200 acre Paugussett State Park and Lake Zoar. Original owners take great care of this wonderful home that now awaits a new owner to occupy it. BE SURE TO CHECK OUT THE 3D TOUR!
This property is off market, which means it's not currently listed for sale or rent on Zillow. This may be different from what's available on other websites or public sources.

