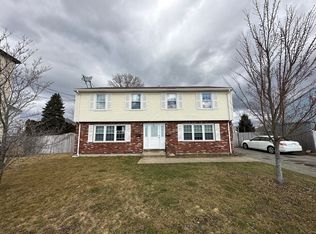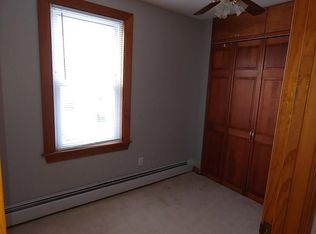MAPLEWOOD Multi-family income property- 3 family home in well maintained condition with a huge yard for the family to enjoy! Each of the 3 floors adorns 3 large bedrooms, separate dining room that could be used as a 4th bedroom with spacious living room and full bath with tub/shower combo. All 3 floors have the same layout with hardwood floors, loads of light and an additional bonus storage room on each floor. Pick your own tenants. Perfect for a first time home buyer live in! Each apartment will rent easily @ $900+ per month. Everything in good working order. 2-3 car paved off street parking and 2 common areas (shed & basement) with extra storage and laundry with all with separate utilities (3 hot water heaters, 3 gas meters & 3 circuit breaker panels). All exterior work has been done including vinyl siding, new windows, a newer roof, a fenced in yard, a fenced in dog run and a spacious storage shed. A must see!
This property is off market, which means it's not currently listed for sale or rent on Zillow. This may be different from what's available on other websites or public sources.

