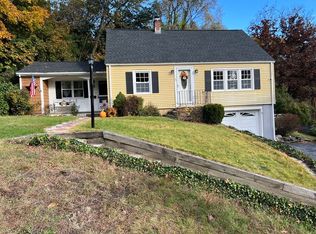Estate Home with so much potential~ Quiet Neighborhood~ Auburn Line / Commuter Location~ 290 /Mass Pike in close proximity~ This 3 bedroom cape with one car garage has an added bonus of an enclosed sunroom w/ new slider adjacent to garage ~ Large deck overlooking backyard for your entertainment enjoyment~ First floor Master is sure to be a plus~ 2nd bedroom downstairs as well. ~ 3rd bedroom on second floor and also upstairs is an additional room to use as you wish~ ( possible home Office)" unheated "would need a space heater. ~ Both rooms have new carpeting~ Most rooms have been freshly painted. The Home has a Partially Finished basement - Great for Man Space or /Playroom. ~Newer Washer And Dryer~ ~ BRING YOUR MOTIVATED BUYERS TODAY~
This property is off market, which means it's not currently listed for sale or rent on Zillow. This may be different from what's available on other websites or public sources.
