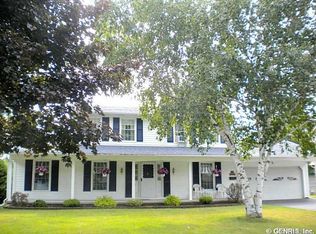Closed
$318,750
28 Roxwood Dr, Rochester, NY 14612
4beds
2,086sqft
Single Family Residence
Built in 1979
0.27 Acres Lot
$358,200 Zestimate®
$153/sqft
$2,929 Estimated rent
Home value
$358,200
$340,000 - $376,000
$2,929/mo
Zestimate® history
Loading...
Owner options
Explore your selling options
What's special
This pristine, striking contemporary 2,086 sq foot Colonial flooded with sunlight and nestled close to EVERYTHING, shopping, Wegmans, highway, and post office whispers “Welcome HOME.” Spacious four (4) bedroom. 2.5 bath Colonial with two car attached garage, fully fenced back yard, deck, and partially finished basement space (endless possibilities) puts 28 Roxwood in the Winner’s Circle! Entertain in uncrowded comfort in this spacious formal dining room. An open concept family room with wood burning fireplace and windows galore will not disappoint. Primary bedroom boasts walk in closet and ensuite bath. Second floor laundry brings joy and ease to this chore. The well-appointed kitchen is a cook's delight featuring breakfast bar, quartz counters, beverage refrigerator and stainless-steel appliances. Sliding glass door to deck makes summer living a breeze. Gleaming hardwood floors. Freshly painted interior. Hot tub. 1 year Home Warranty provided to buyer as gift from seller. *Delayed Negotiations until 8/21/2023.
Zillow last checked: 8 hours ago
Listing updated: September 20, 2023 at 11:23am
Listed by:
Dana Ann M. Mancuso 585-455-7199,
Howard Hanna
Bought with:
Laura M. Casserino, 40MO1144248
RE/MAX Realty Group
Source: NYSAMLSs,MLS#: R1489964 Originating MLS: Rochester
Originating MLS: Rochester
Facts & features
Interior
Bedrooms & bathrooms
- Bedrooms: 4
- Bathrooms: 3
- Full bathrooms: 2
- 1/2 bathrooms: 1
- Main level bathrooms: 1
Heating
- Gas, Forced Air
Cooling
- Central Air
Appliances
- Included: Appliances Negotiable, Dryer, Dishwasher, Electric Oven, Electric Range, Gas Water Heater, Microwave, Washer
- Laundry: Upper Level
Features
- Breakfast Bar, Ceiling Fan(s), Separate/Formal Dining Room, Entrance Foyer, Eat-in Kitchen, Separate/Formal Living Room, Hot Tub/Spa, Kitchen/Family Room Combo, Pantry, Quartz Counters, Sliding Glass Door(s), Bath in Primary Bedroom, Programmable Thermostat
- Flooring: Carpet, Hardwood, Tile, Varies
- Doors: Sliding Doors
- Windows: Thermal Windows
- Basement: Full,Partially Finished
- Number of fireplaces: 1
Interior area
- Total structure area: 2,086
- Total interior livable area: 2,086 sqft
Property
Parking
- Total spaces: 2
- Parking features: Attached, Garage, Driveway, Garage Door Opener
- Attached garage spaces: 2
Features
- Levels: Two
- Stories: 2
- Patio & porch: Deck
- Exterior features: Blacktop Driveway, Deck, Fully Fenced, Hot Tub/Spa
- Has spa: Yes
- Spa features: Hot Tub
- Fencing: Full
Lot
- Size: 0.27 Acres
- Dimensions: 72 x 161
- Features: Residential Lot
Details
- Parcel number: 2628000590100001040000
- Special conditions: Standard
Construction
Type & style
- Home type: SingleFamily
- Architectural style: Contemporary,Colonial
- Property subtype: Single Family Residence
Materials
- Brick, Vinyl Siding, Copper Plumbing, PEX Plumbing
- Foundation: Block
- Roof: Asphalt,Shingle
Condition
- Resale
- Year built: 1979
Utilities & green energy
- Electric: Circuit Breakers
- Sewer: Connected
- Water: Connected, Public
- Utilities for property: Cable Available, Sewer Connected, Water Connected
Community & neighborhood
Location
- Region: Rochester
- Subdivision: Northwood Sec 02
Other
Other facts
- Listing terms: Cash,Conventional,FHA,VA Loan
Price history
| Date | Event | Price |
|---|---|---|
| 9/19/2023 | Sold | $318,750+13.9%$153/sqft |
Source: | ||
| 8/23/2023 | Pending sale | $279,900$134/sqft |
Source: | ||
| 8/15/2023 | Listed for sale | $279,900-11.1%$134/sqft |
Source: | ||
| 4/29/2022 | Sold | $315,000+40.1%$151/sqft |
Source: | ||
| 2/8/2022 | Pending sale | $224,900$108/sqft |
Source: | ||
Public tax history
| Year | Property taxes | Tax assessment |
|---|---|---|
| 2024 | -- | $202,600 |
| 2023 | -- | $202,600 +22.8% |
| 2022 | -- | $165,000 |
Find assessor info on the county website
Neighborhood: 14612
Nearby schools
GreatSchools rating
- 2/10Pine Brook Elementary SchoolGrades: K-5Distance: 0.7 mi
- 5/10Athena Middle SchoolGrades: 6-8Distance: 0.3 mi
- 6/10Athena High SchoolGrades: 9-12Distance: 0.3 mi
Schools provided by the listing agent
- District: Greece
Source: NYSAMLSs. This data may not be complete. We recommend contacting the local school district to confirm school assignments for this home.
