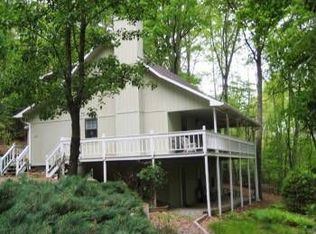YOUR LITTLE SLICE OF HEAVEN! 4 Bedroom/3 Bath home on a flat, private acre surrounded by the picturesque Blue Ridge Mountains in Blairsville. Peace and serenity abound with mountain fresh air and gorgeous views from every room. Step onto your rocking chair front porch and into the lovely great room with a stone fireplace (convertible to either gas or electric). A kitchen pass-through invites convenient dining. The large galley kitchen has plenty of storage and recently installed stainless-steel appliances. Step through sliding glass doors onto the rear porch to enjoy your coffee in the morning sun. Master-on-main has en suite bath. Two large bedrooms upstairs with full bath, while a third living area, with bedroom and bath, offers the option of a separate mother-in-law apartment on the lower level. Features: new roof, gutter repair, new paint, new flooring on all levels, new lighting fixtures, new toilets and sinks. The best of both worlds: Charming community with NO HOA FEES! Well-finished, clean and cared-for, this idyllic property is move-in ready and priced to sell. Call for your private showing!
This property is off market, which means it's not currently listed for sale or rent on Zillow. This may be different from what's available on other websites or public sources.

