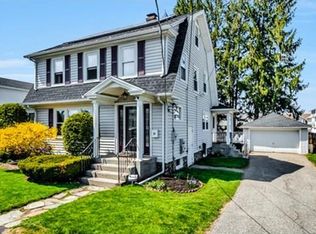Sold for $485,000
$485,000
28 Rollinson Rd, Worcester, MA 01606
3beds
1,320sqft
Single Family Residence
Built in 1927
6,271 Square Feet Lot
$488,500 Zestimate®
$367/sqft
$2,624 Estimated rent
Home value
$488,500
$464,000 - $513,000
$2,624/mo
Zestimate® history
Loading...
Owner options
Explore your selling options
What's special
Burncoat Beauty! For those who love the charm & elegance of a classic New England colonial & seek the ease of having it all like " NEW." !! Welcome to 28 Rollinson! Nestled on a side street in an established residential neighborhood, this home welcomes you with its picturesque curb appeal. Upon entry, you're greeted with natural lighting from every angle & beautiful hardwood floors in the main living room, which carries into the open-concept & tastefully remodeled higher-end kitchen, quartz counters, gas stove, hood vent w /exhaust & island with sink, open to the dining area with floor-to-top glass doors which surround the room. You will appreciate the attention to detail, such as crown molding, recessed lighting, wall scones, interior door hardware, and a fully tiled 1st-floor bath with an ornate clawfoot tub. What's more? newer 2-zone high-efficiency heat/hot water system & central AC! 2nd floor offers a remodeled bath, 3 bedrooms one with access to a private wrap-around deck!
Zillow last checked: 8 hours ago
Listing updated: October 12, 2023 at 03:13pm
Listed by:
Anthony Khattar 833-542-8827,
Khattar Realty, Inc. 833-542-8827
Bought with:
Hisham Loji
Keller Williams Realty Boston South West
Source: MLS PIN,MLS#: 73154601
Facts & features
Interior
Bedrooms & bathrooms
- Bedrooms: 3
- Bathrooms: 2
- Full bathrooms: 2
Primary bedroom
- Features: Walk-In Closet(s)
- Level: Second
Bedroom 2
- Features: Flooring - Hardwood
- Level: Second
Bedroom 3
- Features: Flooring - Hardwood
- Level: Second
Primary bathroom
- Features: No
Bathroom 1
- Features: Flooring - Stone/Ceramic Tile
Bathroom 2
- Features: Flooring - Stone/Ceramic Tile
Dining room
- Features: Flooring - Hardwood, Exterior Access, Open Floorplan, Recessed Lighting, Crown Molding
- Level: Main,First
Family room
- Features: Flooring - Hardwood, Lighting - Sconce
- Level: Main,First
Kitchen
- Features: Flooring - Hardwood, Dining Area, Countertops - Stone/Granite/Solid, Kitchen Island, Cabinets - Upgraded, Open Floorplan, Recessed Lighting, Remodeled, Stainless Steel Appliances, Gas Stove
- Level: Main,First
Living room
- Features: Flooring - Hardwood, Open Floorplan, Recessed Lighting, Crown Molding
- Level: Main,First
Heating
- Central, Forced Air, Natural Gas
Cooling
- Central Air
Appliances
- Included: Gas Water Heater, Range, Dishwasher, Refrigerator, Range Hood
- Laundry: Main Level, Electric Dryer Hookup, Washer Hookup, First Floor
Features
- Flooring: Tile, Hardwood
- Basement: Full,Interior Entry,Bulkhead,Concrete
- Has fireplace: No
Interior area
- Total structure area: 1,320
- Total interior livable area: 1,320 sqft
Property
Parking
- Total spaces: 2
- Parking features: Paved Drive, Off Street, Paved
- Uncovered spaces: 2
Features
- Patio & porch: Deck - Composite
- Exterior features: Deck - Composite, Balcony, Rain Gutters, Storage
Lot
- Size: 6,271 sqft
- Features: Level
Details
- Parcel number: M:23 B:035 L:00072,1784448
- Zoning: RS-7
Construction
Type & style
- Home type: SingleFamily
- Architectural style: Colonial
- Property subtype: Single Family Residence
Materials
- Frame
- Foundation: Stone
- Roof: Shingle
Condition
- Year built: 1927
Utilities & green energy
- Electric: Circuit Breakers, 200+ Amp Service
- Sewer: Public Sewer
- Water: Public
- Utilities for property: for Gas Range, for Electric Dryer, Washer Hookup
Community & neighborhood
Community
- Community features: Public Transportation, Shopping, Park, Walk/Jog Trails, Golf, Medical Facility, Highway Access, House of Worship, Public School
Location
- Region: Worcester
Other
Other facts
- Road surface type: Paved
Price history
| Date | Event | Price |
|---|---|---|
| 10/29/2024 | Listing removed | $549,000$416/sqft |
Source: MLS PIN #73298038 Report a problem | ||
| 10/3/2024 | Listed for sale | $549,000+13.2%$416/sqft |
Source: MLS PIN #73298038 Report a problem | ||
| 10/12/2023 | Sold | $485,000+7.8%$367/sqft |
Source: MLS PIN #73154601 Report a problem | ||
| 9/3/2023 | Listed for sale | $449,900+304.4%$341/sqft |
Source: MLS PIN #73154601 Report a problem | ||
| 8/29/1997 | Sold | $111,250$84/sqft |
Source: Public Record Report a problem | ||
Public tax history
| Year | Property taxes | Tax assessment |
|---|---|---|
| 2025 | $5,471 +23.4% | $414,800 +28.7% |
| 2024 | $4,432 +4.2% | $322,300 +8.6% |
| 2023 | $4,255 +8.6% | $296,700 +15.2% |
Find assessor info on the county website
Neighborhood: 01606
Nearby schools
GreatSchools rating
- 3/10Burncoat Street Preparatory SchoolGrades: K-6Distance: 0.6 mi
- 3/10Burncoat Middle SchoolGrades: 7-8Distance: 1.2 mi
- 2/10Burncoat Senior High SchoolGrades: 9-12Distance: 1.2 mi
Get a cash offer in 3 minutes
Find out how much your home could sell for in as little as 3 minutes with a no-obligation cash offer.
Estimated market value$488,500
Get a cash offer in 3 minutes
Find out how much your home could sell for in as little as 3 minutes with a no-obligation cash offer.
Estimated market value
$488,500
