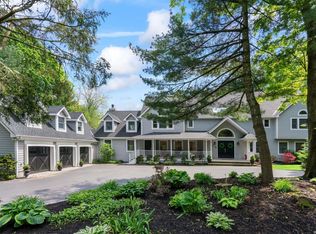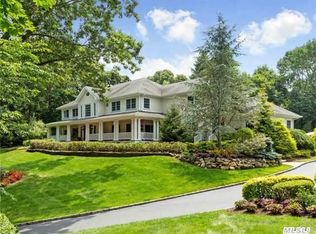COLD SPRING HARBOR. Paying homage to early 20th Century architects such as Porter and Le Corbusier, this stunning and airy 2013, International Style, 6-bedroom, 4.55-bath home offers much more than its earlier prototypes of the 1900s. New elements, such as fiber cement (Cembonit) cladding and Brazilian walnut (Ipe) decking on both its exterior and some interior walls add a beauty and durability that can last for decades. Thanks to another development at the turn of this century, tall floor-to-ceiling sliding walls of glass, in many of its rooms, provide this home, when desired, an uninterrupted flow between the interior and its gorgeous and serene 2.12-acre property. Sweeping lawns dotted with towering trees create a serene background for a sparkling inground Gunite, saltwater pool with expansive bluestone patio. This is punctuated by a Cembonit wall concealing an outdoor kitchen and shower. Located in an area of similarly sized properties, this impressive home is convenient to schools, the charming shopping districts of Huntington and Cold Spring Harbor, boating, golf, parks, and train station, putting it within a comfortable commute to Manhattan.From a long river rock drive driveway and courtyard, with 3-car attached garage, guests are welcomed into a bright and spacious foyer that looks through a sliding glass wall to the rear property and pool. A floating, open staircase ascends along a glass wall to the second floor while a huge floor-to-ceiling tinted glass panel is all that separates the area from the living room with its gas dual fireplace. Across the foyer is an inviting library with gas fireplace and towering bookcases. A soaring pocket door leads to the spectacular first floor master suite wing with its 3 walls of sliding glass opening the master bedroom to the pool area and its own secluded patio, a huge luxury dressing room with walls of closets, and a posh marble master bath with soaking tub, huge shower, twin vanity, and water closet. The main part of the house is an immense open expanse separated only by a Cembonit-and-brick-walled dual gas fireplace shared by the living room and the family room that flows seamlessly into the dining room and sleek eat-in-kitchen. All three spaces share on one side a sliding wall of glass opening to the patio and pool, and on the other side, elegant custom cabinetry joining similar cabinetry in the kitchen and on into bonus room, with wet bar, that could serve as a study or game room. A powder room serves as a cabana bath with easy access to the pool area. The kitchen boasts a plethora of cabinets and drawers, plus a very long center island with thick waterfall marble countertop, seating area and sink. State-of-the-art, high-end Gaggenau appliances include a large glass cooktop, stainless steel wall ovens and microwave, 2 Miele dishwashers, and dual refrigerators and freezer.At the top of the stairs on the second floor, a den, with built-in bookcase, is flooded with sunlight through a sliding wall of glass that opens to an expansive rooftop, ipe deck with a dual fireplace enjoyed from both the den and the deck. Lustrous hardwood floors flow throughout the second floor that includes a dance studio/gym, a bedroom with bath en suite, 3 additional bedrooms and a full bath with twin vanity and large shower. The full finished basement provides a guest suite with bath, a recreation room, a large laundry room with 2-each high-end washers and dryers plus a sink. The remaining unfinished are offers ample storage space or room for expansion.
This property is off market, which means it's not currently listed for sale or rent on Zillow. This may be different from what's available on other websites or public sources.

