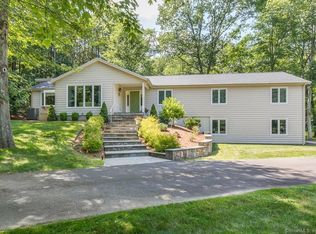Sold for $570,000
$570,000
28 Rock Hill Road, Woodbridge, CT 06525
4beds
3,200sqft
Single Family Residence
Built in 1972
1.49 Acres Lot
$575,800 Zestimate®
$178/sqft
$4,471 Estimated rent
Home value
$575,800
$512,000 - $651,000
$4,471/mo
Zestimate® history
Loading...
Owner options
Explore your selling options
What's special
Exceptional 4 bedroom, 3 bath ranch located in a highly desirable neighborhood. This lovely home offers lots of wonderful space for the whole family and possibly the extended family. The walk-out lower level adds an additional 1032 sq' of finished living area. Special features include: fireplaces in the living room and lower level family room; hardwood flooring throughout main level (except kitchen, foyer and baths); 4 main level bedrooms; sliders off the kitchen to a wonderful deck-great for entertaining; a spacious family room, office (could be bedroom) and full bath on the lower level; central air-conditioning and a two car garage. This house has been very well maintained and offers many updates in recent years which includes the roof, furnace, central air-conditioning, hot water heater, replacement windows, garage doors and updated main level bathrooms! A wonderful private yard offers plenty of space for recreational amenity. Convenient access to Yale, downtown New Haven, shopping and major highways. Award winning school district!
Zillow last checked: 8 hours ago
Listing updated: December 11, 2025 at 01:20pm
Listed by:
Rick Bassett (475)900-3101,
Coldwell Banker Realty 203-239-2553,
Buddy Degennaro 203-710-2548,
Coldwell Banker Realty
Bought with:
Tracy Daye, RES.0817802
Coldwell Banker Realty
Source: Smart MLS,MLS#: 24099167
Facts & features
Interior
Bedrooms & bathrooms
- Bedrooms: 4
- Bathrooms: 3
- Full bathrooms: 3
Primary bedroom
- Level: Main
Bedroom
- Level: Main
Bedroom
- Level: Main
Bedroom
- Level: Main
Bathroom
- Level: Lower
Dining room
- Level: Main
Living room
- Level: Main
Office
- Level: Lower
Rec play room
- Level: Lower
Heating
- Forced Air, Oil
Cooling
- Central Air
Appliances
- Included: Electric Range, Refrigerator, Dishwasher, Water Heater
Features
- Basement: Full,Partially Finished,Liveable Space
- Attic: Pull Down Stairs
- Number of fireplaces: 1
Interior area
- Total structure area: 3,200
- Total interior livable area: 3,200 sqft
- Finished area above ground: 2,164
- Finished area below ground: 1,036
Property
Parking
- Total spaces: 2
- Parking features: Attached
- Attached garage spaces: 2
Features
- Patio & porch: Deck
Lot
- Size: 1.49 Acres
- Features: Subdivided
Details
- Additional structures: Shed(s)
- Parcel number: 1452442
- Zoning: A
Construction
Type & style
- Home type: SingleFamily
- Architectural style: Ranch
- Property subtype: Single Family Residence
Materials
- Wood Siding
- Foundation: Concrete Perimeter
- Roof: Asphalt
Condition
- New construction: No
- Year built: 1972
Utilities & green energy
- Sewer: Septic Tank
- Water: Well
Community & neighborhood
Community
- Community features: Library, Park, Playground, Pool, Public Rec Facilities
Location
- Region: Woodbridge
Price history
| Date | Event | Price |
|---|---|---|
| 12/11/2025 | Sold | $570,000-4.2%$178/sqft |
Source: | ||
| 11/4/2025 | Pending sale | $595,000$186/sqft |
Source: | ||
| 10/24/2025 | Listed for sale | $595,000-8.5%$186/sqft |
Source: | ||
| 9/19/2025 | Listing removed | $649,995$203/sqft |
Source: | ||
| 6/15/2025 | Listed for sale | $649,995+75.7%$203/sqft |
Source: | ||
Public tax history
| Year | Property taxes | Tax assessment |
|---|---|---|
| 2025 | $14,235 +16.6% | $436,380 +66% |
| 2024 | $12,204 +3% | $262,850 |
| 2023 | $11,849 +3% | $262,850 |
Find assessor info on the county website
Neighborhood: 06525
Nearby schools
GreatSchools rating
- 9/10Beecher Road SchoolGrades: PK-6Distance: 3.1 mi
- 9/10Amity Middle School: BethanyGrades: 7-8Distance: 2.6 mi
- 9/10Amity Regional High SchoolGrades: 9-12Distance: 1.7 mi
Get pre-qualified for a loan
At Zillow Home Loans, we can pre-qualify you in as little as 5 minutes with no impact to your credit score.An equal housing lender. NMLS #10287.
Sell with ease on Zillow
Get a Zillow Showcase℠ listing at no additional cost and you could sell for —faster.
$575,800
2% more+$11,516
With Zillow Showcase(estimated)$587,316
