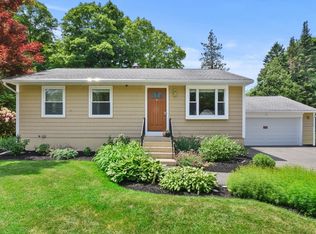Offer Deadline 6/26 6PM. Updated Garrison Colonial home located on quiet dead-end street! The 2nd floor addition in 2005 expanded this home to 1800 SF of living! Beautifully updated and renovated w/hardwood flooring throughout. 1st floor was gutted to the studs w/exception of one wall in kitchen, 8'8' ceilings & new plumbing, electrical, insulation and blue board. Central AC. 1st floor offers front to back living room w/slider to spacious deck, open floor plan, eat-in kitchen maple cabinetry, Corian countertop, door to back deck, dining room, pantry closet, 1/2 bathroom, & coat closet. Beautifully updated maple 2nd floor staircase (2017). Primary bedroom w/walk in closet, 2nd closet, Brazilian cherry flooring, w/ space for private bathroom (rough plumbed for double vanity, tub/shower), two additional spacious bedrooms with large closets, main bathroom w/tiled floor & walls, dble vanity. LL is partially finished w/ laundry & work shop, new roof on house & shed (2022), gambrel shed!
This property is off market, which means it's not currently listed for sale or rent on Zillow. This may be different from what's available on other websites or public sources.
