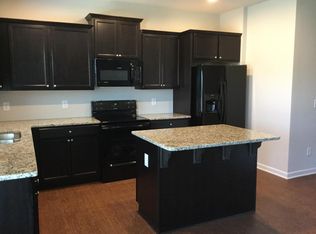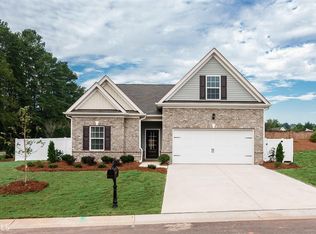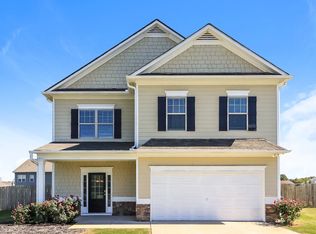Move in Ready! The Cochran floor plan. 2 Story. Expansive sight lines across the back of the home connect the family room, caf and kitchen areas. Four upstairs bedrooms include an owner s suite with dual walk-in closets. A bright and spacious laundry room and a compartmentalized secondary bath complete the package along with a covered back porch. Ready in February 2018!
This property is off market, which means it's not currently listed for sale or rent on Zillow. This may be different from what's available on other websites or public sources.


