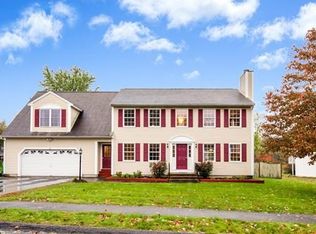Sold for $631,000 on 12/01/23
$631,000
28 Robbins Rd, Ayer, MA 01432
3beds
1,816sqft
Single Family Residence
Built in 1997
0.36 Acres Lot
$668,200 Zestimate®
$347/sqft
$3,391 Estimated rent
Home value
$668,200
$635,000 - $702,000
$3,391/mo
Zestimate® history
Loading...
Owner options
Explore your selling options
What's special
Welcome home to Ayer! Presenting a classic 3 bed, 2 full bath Cape filled with plenty of space and updates. This home is perfect for entertaining with a large eat in kitchen open to a spacious living room with fireplace. You’ll find hardwood floors throughout the main level and stainless steel in the kitchen. Upstairs has 3 bedrooms, including a primary with a spacious closet. Plenty of areas for your WFH space in the 1st floor bonus room or the finished basement. Enjoy barbecues and outdoor parties on the deck or in the huge, fenced-in back yard. No need to clear the snow off your car when parking in your two car garage. Just down the road from the commuter rail, Shaker Hills Country Club, beautiful parks, and so much more. Come make this house your own!
Zillow last checked: 8 hours ago
Listing updated: December 02, 2023 at 08:10am
Listed by:
Peter Korthy 207-756-9270,
Keller Williams Realty Boston-Metro | Back Bay 617-542-0012
Bought with:
Kotlarz Group
Keller Williams Realty Boston Northwest
Source: MLS PIN,MLS#: 73171806
Facts & features
Interior
Bedrooms & bathrooms
- Bedrooms: 3
- Bathrooms: 2
- Full bathrooms: 2
Primary bedroom
- Features: Walk-In Closet(s), Flooring - Wall to Wall Carpet
- Level: Second
- Area: 325
- Dimensions: 13 x 25
Bedroom 2
- Features: Flooring - Wall to Wall Carpet
- Level: Second
- Area: 108
- Dimensions: 12 x 9
Bedroom 3
- Features: Flooring - Wall to Wall Carpet
- Level: Second
- Area: 180
- Dimensions: 12 x 15
Bathroom 1
- Features: Bathroom - Full
- Level: First
- Area: 63
- Dimensions: 9 x 7
Bathroom 2
- Features: Bathroom - Full
- Level: Second
- Area: 42
- Dimensions: 7 x 6
Dining room
- Features: Flooring - Stone/Ceramic Tile, Lighting - Overhead
- Level: First
- Area: 99
- Dimensions: 9 x 11
Family room
- Features: Flooring - Hardwood
- Level: First
- Area: 210
- Dimensions: 15 x 14
Kitchen
- Features: Flooring - Stone/Ceramic Tile, Countertops - Upgraded, Recessed Lighting
- Level: First
- Area: 99
- Dimensions: 9 x 11
Living room
- Features: Flooring - Hardwood
- Level: First
- Area: 208
- Dimensions: 16 x 13
Office
- Level: Basement
- Area: 165
- Dimensions: 15 x 11
Heating
- Baseboard, Oil, Ductless
Cooling
- Ductless
Appliances
- Laundry: Washer Hookup
Features
- Home Office
- Flooring: Tile, Carpet, Hardwood
- Basement: Full,Partially Finished,Walk-Out Access,Garage Access
- Number of fireplaces: 1
- Fireplace features: Living Room
Interior area
- Total structure area: 1,816
- Total interior livable area: 1,816 sqft
Property
Parking
- Total spaces: 3
- Parking features: Under, Paved Drive, Off Street, Paved
- Attached garage spaces: 2
- Has uncovered spaces: Yes
Features
- Patio & porch: Deck - Wood, Covered
- Exterior features: Rain Gutters, Storage
- Fencing: Fenced/Enclosed,Fenced
Lot
- Size: 0.36 Acres
Details
- Parcel number: M:037 B:0000 L:0024,348525
- Zoning: A2
Construction
Type & style
- Home type: SingleFamily
- Architectural style: Cape
- Property subtype: Single Family Residence
Materials
- Foundation: Concrete Perimeter
- Roof: Asphalt/Composition Shingles
Condition
- Year built: 1997
Utilities & green energy
- Sewer: Public Sewer
- Water: Public
- Utilities for property: for Electric Range, for Electric Oven, for Electric Dryer, Washer Hookup
Community & neighborhood
Community
- Community features: Shopping, Park, Walk/Jog Trails, Golf, Bike Path, Conservation Area, Highway Access, House of Worship, T-Station
Location
- Region: Ayer
Other
Other facts
- Road surface type: Paved
Price history
| Date | Event | Price |
|---|---|---|
| 12/1/2023 | Sold | $631,000+1%$347/sqft |
Source: MLS PIN #73171806 Report a problem | ||
| 10/25/2023 | Contingent | $624,900$344/sqft |
Source: MLS PIN #73171806 Report a problem | ||
| 10/18/2023 | Listed for sale | $624,900+81.1%$344/sqft |
Source: MLS PIN #73171806 Report a problem | ||
| 1/30/2015 | Sold | $345,000-1.4%$190/sqft |
Source: Public Record Report a problem | ||
| 12/9/2014 | Pending sale | $349,900$193/sqft |
Source: Keller Williams Realty Boston Northwest #71758289 Report a problem | ||
Public tax history
| Year | Property taxes | Tax assessment |
|---|---|---|
| 2025 | $6,588 +10% | $550,800 +12.7% |
| 2024 | $5,988 +6.5% | $488,800 +8% |
| 2023 | $5,624 +3.2% | $452,800 +11.5% |
Find assessor info on the county website
Neighborhood: 01432
Nearby schools
GreatSchools rating
- 4/10Page Hilltop SchoolGrades: PK-5Distance: 2.2 mi
- 5/10Ayer Shirley Regional Middle SchoolGrades: 6-8Distance: 4.8 mi
- 5/10Ayer Shirley Regional High SchoolGrades: 9-12Distance: 2.2 mi
Get a cash offer in 3 minutes
Find out how much your home could sell for in as little as 3 minutes with a no-obligation cash offer.
Estimated market value
$668,200
Get a cash offer in 3 minutes
Find out how much your home could sell for in as little as 3 minutes with a no-obligation cash offer.
Estimated market value
$668,200
