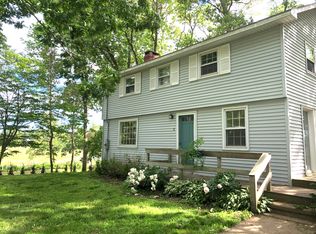Sold for $1,600,000
$1,600,000
28 Riverside Lane, Madison, CT 06443
3beds
2,398sqft
Single Family Residence
Built in 2003
0.38 Acres Lot
$1,572,900 Zestimate®
$667/sqft
$4,472 Estimated rent
Home value
$1,572,900
$1.49M - $1.65M
$4,472/mo
Zestimate® history
Loading...
Owner options
Explore your selling options
What's special
Prepare to be captivated by this sun-soaked, updated contemporary waterfront home offering breathtaking 180-degree views of the magnificent salt marsh, the serene Neck River, and the sparkling Long Island Sound. Nestled within a private neighborhood on a double lot, this is the quintessential coastal lifestyle you've been dreaming of. The main level has an expansive, open-concept living and dining area designed to maximize the spectacular views. It features custom walnut built-ins, a modern gas fireplace, and a wall of windows that floods the space with natural light. The kitchen is outfitted with high-end Wolf appliances, custom cabinetry, and a stunning quartz center island perfect for prep and entertaining. The home comfortably offers 3 spacious bedrooms. Located upstairs, the primary suite is a true sanctuary, featuring a generous walk-in closet, a spa-like en-suite bathroom, and a private walk-out deck complete with a majestic view of the river. It is the ultimate spot to enjoy sunrise coffee or a sunset cocktail. Multiple opportunities for outdoor enjoyment are provided by the generous wrap-around deck, perfect for dining al fresco while taking in the endless vistas. A dedicated dock offers great potential to keep your small boat just steps from your back door, providing easy access to the water. Just minutes away from the charming shops, restaurants, and amenities of downtown Madison.
Zillow last checked: 8 hours ago
Listing updated: January 23, 2026 at 10:33am
Listed by:
Diana Hartman (917)509-4700,
William Pitt Sotheby's Int'l 203-245-6700
Bought with:
Max A. Virtue, RES.0829844
GRL & Realtors, LLC
Source: Smart MLS,MLS#: 24143372
Facts & features
Interior
Bedrooms & bathrooms
- Bedrooms: 3
- Bathrooms: 3
- Full bathrooms: 2
- 1/2 bathrooms: 1
Primary bedroom
- Features: Cathedral Ceiling(s), Balcony/Deck, Ceiling Fan(s), Full Bath, Walk-In Closet(s), Hardwood Floor
- Level: Upper
- Area: 134.55 Square Feet
- Dimensions: 11.7 x 11.5
Bedroom
- Features: Jack & Jill Bath, Hardwood Floor
- Level: Upper
- Area: 139.23 Square Feet
- Dimensions: 11.7 x 11.9
Bedroom
- Features: Jack & Jill Bath, Walk-In Closet(s), Hardwood Floor
- Level: Upper
- Area: 109.49 Square Feet
- Dimensions: 8.11 x 13.5
Dining room
- Features: Built-in Features, Hardwood Floor
- Level: Main
Kitchen
- Features: Balcony/Deck, Breakfast Nook, Kitchen Island, Hardwood Floor
- Level: Main
- Area: 167.81 Square Feet
- Dimensions: 13.11 x 12.8
Living room
- Features: Balcony/Deck, Built-in Features, Sliders, Hardwood Floor
- Level: Main
- Area: 490.44 Square Feet
- Dimensions: 20.1 x 24.4
Office
- Features: Bookcases, Hardwood Floor
- Level: Main
- Area: 105.85 Square Feet
- Dimensions: 7.3 x 14.5
Heating
- Forced Air, Propane
Cooling
- Ceiling Fan(s), Central Air
Appliances
- Included: Oven/Range, Microwave, Refrigerator, Water Heater
Features
- Windows: Thermopane Windows
- Basement: Full,Unfinished
- Attic: None
- Number of fireplaces: 1
Interior area
- Total structure area: 2,398
- Total interior livable area: 2,398 sqft
- Finished area above ground: 2,398
Property
Parking
- Total spaces: 2
- Parking features: Attached
- Attached garage spaces: 2
Features
- Patio & porch: Covered
- Exterior features: Balcony, Underground Sprinkler
- Has view: Yes
- View description: Water
- Has water view: Yes
- Water view: Water
- Waterfront features: Waterfront, River Front, Walk to Water, Dock or Mooring
Lot
- Size: 0.38 Acres
- Features: Level, In Flood Zone
Details
- Parcel number: 1154354
- Zoning: R-4
Construction
Type & style
- Home type: SingleFamily
- Architectural style: Contemporary
- Property subtype: Single Family Residence
Materials
- Clapboard, Wood Siding
- Foundation: Concrete Perimeter
- Roof: Asphalt
Condition
- New construction: No
- Year built: 2003
Utilities & green energy
- Sewer: Septic Tank
- Water: Public
- Utilities for property: Cable Available
Green energy
- Energy efficient items: Windows
- Energy generation: Solar
Community & neighborhood
Community
- Community features: Near Public Transport, Golf, Library
Location
- Region: Madison
HOA & financial
HOA
- Has HOA: Yes
- HOA fee: $350 annually
- Services included: Snow Removal
Price history
| Date | Event | Price |
|---|---|---|
| 1/23/2026 | Sold | $1,600,000+0.3%$667/sqft |
Source: | ||
| 12/18/2025 | Pending sale | $1,595,000$665/sqft |
Source: | ||
| 12/4/2025 | Listed for sale | $1,595,000+1.3%$665/sqft |
Source: | ||
| 10/13/2023 | Sold | $1,575,000+5%$657/sqft |
Source: | ||
| 6/17/2023 | Listed for sale | $1,500,000$626/sqft |
Source: | ||
Public tax history
| Year | Property taxes | Tax assessment |
|---|---|---|
| 2025 | $12,702 +2% | $566,300 |
| 2024 | $12,459 +28.5% | $566,300 +75.1% |
| 2023 | $9,692 +1.9% | $323,400 |
Find assessor info on the county website
Neighborhood: 06443
Nearby schools
GreatSchools rating
- 10/10J. Milton Jeffrey Elementary SchoolGrades: K-3Distance: 1.9 mi
- 9/10Walter C. Polson Upper Middle SchoolGrades: 6-8Distance: 1.8 mi
- 10/10Daniel Hand High SchoolGrades: 9-12Distance: 1.7 mi
Schools provided by the listing agent
- High: Daniel Hand
Source: Smart MLS. This data may not be complete. We recommend contacting the local school district to confirm school assignments for this home.
Get pre-qualified for a loan
At Zillow Home Loans, we can pre-qualify you in as little as 5 minutes with no impact to your credit score.An equal housing lender. NMLS #10287.
Sell for more on Zillow
Get a Zillow Showcase℠ listing at no additional cost and you could sell for .
$1,572,900
2% more+$31,458
With Zillow Showcase(estimated)$1,604,358
