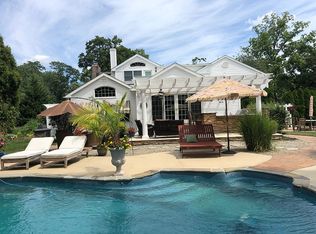Waterfront home set on almost 1.5 acres in desirable neighborhood with water acess, views & breathtaking sunrise/sunsets! Back of house wrapped in glass. Almost 3,900. Sq. ft. PLUS a full partially finished walkout bsmt with windows for natural lighting. 1st fl. has kitchen w/large Breakfast rm, FR, DR, Great rm & LR w/fireplace. 2nd fl. has 4+ bdrms, most w/cathedral ceilings & skylights. Master suite w/sitting room and balcony, library/den & large 600+ sq. ft. bonus rm w/cathedral ceiling & skylights with balcony & separate entrance; for whatever suits your family's needs. Two car extended garage and mudroom. High & dry from Sandy (not a flood zone). Welcoming mahogany front porch & HW floors throughout.
This property is off market, which means it's not currently listed for sale or rent on Zillow. This may be different from what's available on other websites or public sources.
