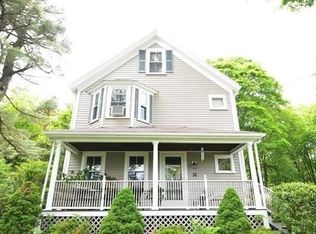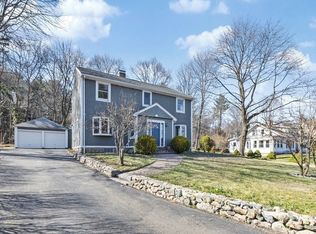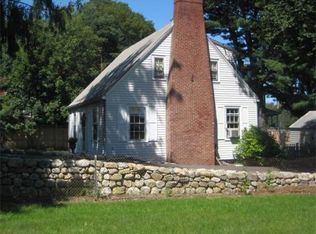Location! Set on a desirable sought after Weston neighborhood. This elegant sun-filled classic center entrance home features beautiful hardwood floors, updated eat-in kitchen with granite counters, island and SS appliances. This lovely home has 3 bedrooms and 2.5 baths on an 12,000+ sf lot. Top floor could be a second master with private bath and/or large enough to split into 2 bedrooms. The lower level is perfect for an office or exercise room. Plenty of parking for your entertaining pleasures or you can just relax and enjoy your front porch. Very commuter friendly with easy access to all major routes. Welcome to tranquility!
This property is off market, which means it's not currently listed for sale or rent on Zillow. This may be different from what's available on other websites or public sources.


