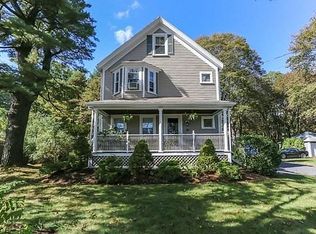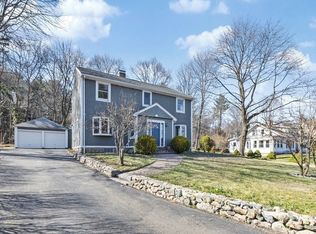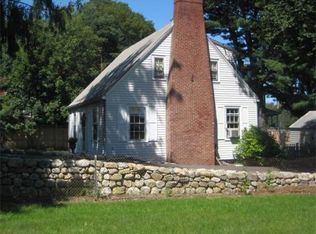Location, location, location. Recently renovated colonial home situated on a lovely level lot in Weston. This home features 3 beds and 2.5 baths. The inviting front porch welcomes you into a beautiful foyer with gleaming hardwood floors throughout. The first floor features a formal living room, formal dining room and spacious eat-in kitchen offering stainless appliances, granite counter tops, updated cabinetry,and island with cooktop. . The second floor offers two generously sized bedrooms, a full bath and a large walk-in closet. The 3rd floor features a spacious en suite master bedroom with skylights and additional space for a home office or den. A powder room, a back deck with access to a lovely yard and a one car detached garage as well plenty of additional parking complete this home. Close to shopping, schools and highways. A commuters dream!
This property is off market, which means it's not currently listed for sale or rent on Zillow. This may be different from what's available on other websites or public sources.


