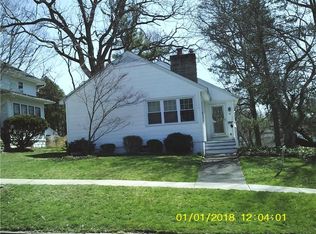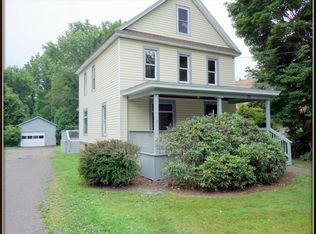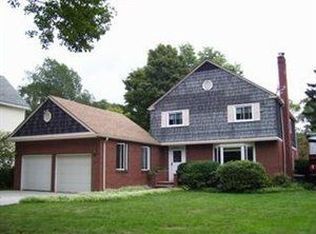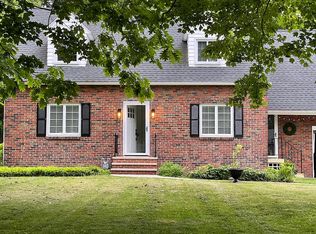Move right in to this sparkling & spacious Home! New windows * Hardwood with inlay in kitchen & dining room * 1st floor laundry * new bathrooms * large front porch * granite counters * recessed lighting * new sump * first floor bedroom c/b office * large, private back yard * Walk out basement * new roof, washer & dryer, frig, stove & disposal, easy to show * quick closing ok! 2020-12-03
This property is off market, which means it's not currently listed for sale or rent on Zillow. This may be different from what's available on other websites or public sources.



