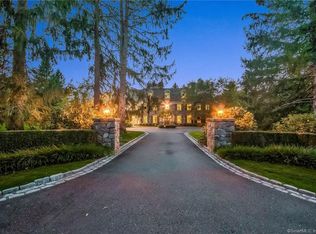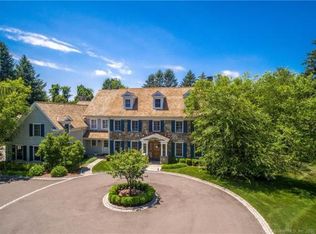Sold for $2,737,500
$2,737,500
28 Riding Club Road, Wilton, CT 06897
5beds
8,065sqft
Single Family Residence
Built in 2010
2.02 Acres Lot
$3,169,300 Zestimate®
$339/sqft
$8,748 Estimated rent
Home value
$3,169,300
$2.92M - $3.49M
$8,748/mo
Zestimate® history
Loading...
Owner options
Explore your selling options
What's special
Sophistication, luxurious lifestyle & attention to the highest quality of custom details will simply WOW you. Private 2.02 acres boasts superior craftsmanship catering to the most discriminating buyer. Expansive gourmet kitchen/11 foot island will delight the serious home chef. State-of-the-art appliances: Miele refrigerator, Viking freezer, 6 burner Wolf stove, Dacor double overns, built-in Miele coffee maker, 2 dishwashers, double set of GE monogram refrigerator drawers built into island, & wine cooler in butlers pantry. Step down into the sunny, large family room/stunning fireplace overlooking private, serene backyard. Magnificant in-ground, heated pool, with ionization system, stone waterfall, hot tub & stone frog fountains will surely add to your outdoor entertaining experience. Professionally landscaped yard & magnificant sunset views add to the perfection. Elegant dining room, stlyish living room, cherrywood library/window seats, large built-in desk, & stone fireplace, & large mud room complete the first floor. Upstairs, sun-filled primary bedroom boasts huge custom dressing room/walk-in closet, stunning spa-like bathroom/walk-in shower & tub overlooking bucolic setting. 4 bedrooms, each with their own private baths, large media room & sunroom/double story ceiling finish the second floor. ADA elevator, whole house generator, remote shades, 4 propane gas lanterns adorning the front exterior & so much more. Prepare to be captivated with this spectacular mini estate. Extensive security system with 5 glass break detectors, 1 freeze detector, 2 heat detectors, 10 smoke detectors, 6 carbon monoxide detectors, one water overflow detector in laundry room. All doors and windows are wired with alarms. There are also 12 Speco cameras, 2 of which have voice alarms. There are 2 wells on the property-one is dedicated to an extensive whole-property irrigation system with over 70 heads. Irrigation system is wifi and can be controlled from anywhere with the app. Two wood burning fireplaces outside, both with gas starters. One wood burning fireplace with gas starter inside, three additional gas fireplaces in library, living room and primary bedroom. Remote control shades in family room and primary bedroom. All bedrooms are ensuite with heated floors in bathrooms. Entire back of the property is fenced in. Deer fence disappears in the woods. Much of the house can be made into a smart house with Control4 and Alexa, including indoor/outdoor lights, shades, Sonos systems and thermostats.
Zillow last checked: 8 hours ago
Listing updated: July 23, 2024 at 09:36pm
Listed by:
Auslander Kasindorf Team at Keller Williams Realty,
Todd Auslander 203-918-8174,
Keller Williams Prestige Prop. 203-327-6700,
Co-Listing Agent: Jeannie Kasindorf 203-253-2116,
Keller Williams Prestige Prop.
Bought with:
Sandra Juliano, REB.0794025
Berkshire Hathaway NE Prop.
Source: Smart MLS,MLS#: 170607858
Facts & features
Interior
Bedrooms & bathrooms
- Bedrooms: 5
- Bathrooms: 8
- Full bathrooms: 6
- 1/2 bathrooms: 2
Primary bedroom
- Features: High Ceilings, Vaulted Ceiling(s), Ceiling Fan(s), Gas Log Fireplace, Walk-In Closet(s), Hardwood Floor
- Level: Upper
Bedroom
- Features: Vaulted Ceiling(s), Ceiling Fan(s), Full Bath, Hardwood Floor
- Level: Upper
Bedroom
- Features: High Ceilings, Balcony/Deck, Ceiling Fan(s), Full Bath, Hardwood Floor
- Level: Upper
Bedroom
- Features: High Ceilings, Ceiling Fan(s), Full Bath, Hardwood Floor
- Level: Upper
Bedroom
- Features: High Ceilings, Ceiling Fan(s), Full Bath, Hardwood Floor
- Level: Upper
Primary bathroom
- Features: Hydro-Tub, Marble Floor
- Level: Upper
Dining room
- Features: High Ceilings, Hardwood Floor
- Level: Main
Family room
- Features: Bay/Bow Window, Beamed Ceilings, Ceiling Fan(s), Fireplace, French Doors, Hardwood Floor
- Level: Main
Kitchen
- Features: High Ceilings, Breakfast Bar, Granite Counters, Pantry, Hardwood Floor
- Level: Main
Library
- Features: Vaulted Ceiling(s), Built-in Features, Gas Log Fireplace, French Doors, Hardwood Floor
- Level: Main
Living room
- Features: High Ceilings, Gas Log Fireplace, Hardwood Floor
- Level: Main
Media room
- Features: Vaulted Ceiling(s), Ceiling Fan(s), Half Bath, Hardwood Floor
- Level: Upper
Rec play room
- Features: Vaulted Ceiling(s), Hardwood Floor
- Level: Upper
Sun room
- Features: High Ceilings, Built-in Features, Hardwood Floor
- Level: Upper
Heating
- Forced Air, Zoned, Electric, Oil, Propane
Cooling
- Central Air, Zoned
Appliances
- Included: Gas Cooktop, Oven, Microwave, Range Hood, Refrigerator, Freezer, Dishwasher, Washer, Dryer, Wine Cooler, Water Heater
- Laundry: Upper Level, Mud Room
Features
- Sound System, Wired for Data, Elevator, Entrance Foyer
- Doors: French Doors
- Windows: Thermopane Windows
- Basement: Full,Crawl Space,Unfinished,Concrete,Interior Entry,Storage Space
- Attic: Walk-up,Partially Finished,Storage
- Number of fireplaces: 4
Interior area
- Total structure area: 8,065
- Total interior livable area: 8,065 sqft
- Finished area above ground: 8,065
Property
Parking
- Total spaces: 3
- Parking features: Attached, Garage Door Opener, Private, Gravel, Driveway
- Attached garage spaces: 3
- Has uncovered spaces: Yes
Accessibility
- Accessibility features: Lever Door Handles, Lever Faucets, Raised Toilet
Features
- Patio & porch: Deck, Patio, Porch
- Exterior features: Balcony, Outdoor Grill, Lighting, Underground Sprinkler
- Has private pool: Yes
- Pool features: In Ground, Heated, Alarm, Gunite
- Spa features: Heated
Lot
- Size: 2.02 Acres
- Features: Cul-De-Sac, Wetlands, Cleared, Level
Details
- Parcel number: 1926350
- Zoning: R-2
- Other equipment: Generator
Construction
Type & style
- Home type: SingleFamily
- Architectural style: Colonial
- Property subtype: Single Family Residence
Materials
- Clapboard, Wood Siding
- Foundation: Concrete Perimeter, Slab
- Roof: Wood
Condition
- New construction: No
- Year built: 2010
Utilities & green energy
- Sewer: Septic Tank
- Water: Well
Green energy
- Energy efficient items: Windows
Community & neighborhood
Security
- Security features: Security System
Community
- Community features: Private School(s)
Location
- Region: Wilton
- Subdivision: Cannondale
Price history
| Date | Event | Price |
|---|---|---|
| 5/10/2024 | Sold | $2,737,500-1.4%$339/sqft |
Source: | ||
| 4/18/2024 | Price change | $2,775,000-4.3%$344/sqft |
Source: | ||
| 3/1/2024 | Price change | $2,900,000-9.4%$360/sqft |
Source: | ||
| 2/15/2024 | Listed for sale | $3,200,000+220%$397/sqft |
Source: | ||
| 9/7/2007 | Sold | $1,000,000$124/sqft |
Source: | ||
Public tax history
| Year | Property taxes | Tax assessment |
|---|---|---|
| 2025 | $48,826 +2% | $2,000,250 |
| 2024 | $47,886 -2% | $2,000,250 +19.7% |
| 2023 | $48,888 +3.6% | $1,670,830 |
Find assessor info on the county website
Neighborhood: 06897
Nearby schools
GreatSchools rating
- 9/10Cider Mill SchoolGrades: 3-5Distance: 1.1 mi
- 9/10Middlebrook SchoolGrades: 6-8Distance: 1 mi
- 10/10Wilton High SchoolGrades: 9-12Distance: 0.9 mi
Schools provided by the listing agent
- Elementary: Miller-Driscoll
- Middle: Middlebrook
- High: Wilton
Source: Smart MLS. This data may not be complete. We recommend contacting the local school district to confirm school assignments for this home.
Sell for more on Zillow
Get a Zillow Showcase℠ listing at no additional cost and you could sell for .
$3,169,300
2% more+$63,386
With Zillow Showcase(estimated)$3,232,686

