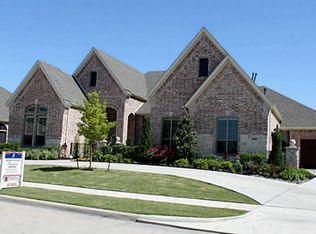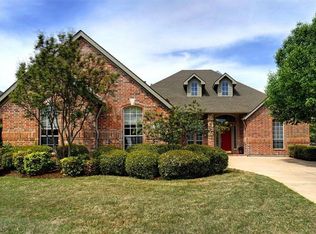Sold
Price Unknown
28 Ridgewood Dr, Trophy Club, TX 76262
4beds
3,876sqft
Single Family Residence
Built in 2002
0.28 Acres Lot
$959,300 Zestimate®
$--/sqft
$4,623 Estimated rent
Home value
$959,300
$902,000 - $1.02M
$4,623/mo
Zestimate® history
Loading...
Owner options
Explore your selling options
What's special
BACK ON THE MARKET - Well maintained Drees Custom loaded with upgrades and improvements. Highly coveted Meadow Ridge gated neighborhood. Great floorplan that feels like home and perfect for large gatherings. Large kitchen with custom cabinets, eat-in island, double oven and more. Three living spaces plus a large office offers flexible options for your unique needs. Wood flooring throughout the ground floor. Recently installed carpet upstairs. Spacious and private master suite with updated frameless master shower and large walk in closet. Large secondary bedrooms with walk in closets. Wrap around front porch and covered outdoor living & kitchen areas. Claffey Pool & Spa with waterfall and water features. Recently installed impact resistant roof, gutters, garage doors and much more. Full list of upgrades available. An abundance of storage space including the large decked attic. Gated driveway and oversized 3 car garage. Perfect location with easy walk to parks, trails and Beck ES, Medlin MS and Byron Nelson HS.
Zillow last checked: 8 hours ago
Listing updated: June 20, 2025 at 01:56pm
Listed by:
Darin Davis 0514750 817-691-1711,
Keller Williams Realty 817-329-8850
Bought with:
Erin Verrett
Compass RE Texas, LLC
Source: NTREIS,MLS#: 20864456
Facts & features
Interior
Bedrooms & bathrooms
- Bedrooms: 4
- Bathrooms: 4
- Full bathrooms: 3
- 1/2 bathrooms: 1
Primary bedroom
- Features: Ceiling Fan(s), Dual Sinks, Garden Tub/Roman Tub, Separate Shower, Walk-In Closet(s)
- Level: First
- Dimensions: 23 x 14
Bedroom
- Features: Ceiling Fan(s), Split Bedrooms, Walk-In Closet(s)
- Level: Second
- Dimensions: 16 x 15
Bedroom
- Features: Ceiling Fan(s), Split Bedrooms, Walk-In Closet(s)
- Level: Second
- Dimensions: 15 x 14
Bedroom
- Features: Ceiling Fan(s), Split Bedrooms, Walk-In Closet(s)
- Level: Second
- Dimensions: 15 x 12
Dining room
- Level: First
- Dimensions: 18 x 11
Family room
- Features: Breakfast Bar, Built-in Features, Ceiling Fan(s), Fireplace
- Level: First
- Dimensions: 21 x 15
Game room
- Features: Ceiling Fan(s)
- Level: Second
- Dimensions: 21 x 18
Kitchen
- Features: Breakfast Bar, Built-in Features, Eat-in Kitchen, Granite Counters, Kitchen Island, Pantry
- Level: First
- Dimensions: 19 x 15
Living room
- Level: First
- Dimensions: 14 x 12
Heating
- Central, Fireplace(s), Natural Gas, Zoned
Cooling
- Central Air, Ceiling Fan(s), Electric, Zoned
Appliances
- Included: Some Gas Appliances, Double Oven, Dishwasher, Electric Oven, Gas Cooktop, Disposal, Gas Water Heater, Microwave, Plumbed For Gas, Vented Exhaust Fan
- Laundry: Washer Hookup, Electric Dryer Hookup, Gas Dryer Hookup, Laundry in Utility Room
Features
- Decorative/Designer Lighting Fixtures, Eat-in Kitchen, Granite Counters, High Speed Internet, Kitchen Island, Pantry, Cable TV, Vaulted Ceiling(s), Walk-In Closet(s), Wired for Sound
- Flooring: Carpet, Ceramic Tile, Wood
- Windows: Shutters, Window Coverings
- Has basement: No
- Number of fireplaces: 1
- Fireplace features: Gas Log, Living Room
Interior area
- Total interior livable area: 3,876 sqft
Property
Parking
- Total spaces: 3
- Parking features: Driveway, Electric Gate, Garage, Garage Door Opener, Gated, Oversized, Parking Pad, Garage Faces Side
- Attached garage spaces: 3
- Has uncovered spaces: Yes
Features
- Levels: Two
- Stories: 2
- Patio & porch: Patio, Wrap Around, Covered, Deck
- Exterior features: Deck, Gas Grill, Lighting, Outdoor Grill, Outdoor Kitchen, Outdoor Living Area, Rain Gutters
- Pool features: Gunite, Heated, In Ground, Pool, Pool Sweep, Pool/Spa Combo, Waterfall, Water Feature
- Fencing: Full,Gate,Metal,Privacy,Wood
Lot
- Size: 0.28 Acres
- Dimensions: 85 x 140
Details
- Additional structures: Outdoor Kitchen
- Parcel number: R203752
- Other equipment: List Available
Construction
Type & style
- Home type: SingleFamily
- Architectural style: Traditional,Detached
- Property subtype: Single Family Residence
Materials
- Brick, Rock, Stone
- Foundation: Slab
- Roof: Composition
Condition
- Year built: 2002
Utilities & green energy
- Utilities for property: Natural Gas Available, Municipal Utilities, Sewer Available, Underground Utilities, Water Available, Cable Available
Green energy
- Energy efficient items: HVAC, Insulation, Thermostat
Community & neighborhood
Security
- Security features: Prewired, Security System, Gated Community, Smoke Detector(s)
Community
- Community features: Dock, Fenced Yard, Lake, Playground, Park, Tennis Court(s), Trails/Paths, Curbs, Gated, Sidewalks
Location
- Region: Trophy Club
- Subdivision: Lakes Of Trophy Club Ph 3
HOA & financial
HOA
- Has HOA: Yes
- HOA fee: $760 annually
- Services included: Association Management
- Association name: Spectrum Association Mgmt
- Association phone: 817-900-1899
Other
Other facts
- Listing terms: Cash,Conventional,VA Loan
Price history
| Date | Event | Price |
|---|---|---|
| 6/20/2025 | Sold | -- |
Source: NTREIS #20864456 Report a problem | ||
| 6/3/2025 | Pending sale | $975,000$252/sqft |
Source: NTREIS #20864456 Report a problem | ||
| 5/26/2025 | Contingent | $975,000$252/sqft |
Source: NTREIS #20864456 Report a problem | ||
| 5/22/2025 | Listed for sale | $975,000$252/sqft |
Source: NTREIS #20864456 Report a problem | ||
| 5/9/2025 | Pending sale | $975,000$252/sqft |
Source: NTREIS #20864456 Report a problem | ||
Public tax history
| Year | Property taxes | Tax assessment |
|---|---|---|
| 2025 | $11,376 -2.4% | $791,330 +10% |
| 2024 | $11,659 +12.5% | $719,391 +10% |
| 2023 | $10,366 -9.5% | $653,992 +10% |
Find assessor info on the county website
Neighborhood: 76262
Nearby schools
GreatSchools rating
- 9/10Samuel Beck Elementary SchoolGrades: PK-5Distance: 0.2 mi
- 8/10Medlin Middle SchoolGrades: 6-8Distance: 0.3 mi
- 8/10Byron Nelson High SchoolGrades: 9-12Distance: 0.6 mi
Schools provided by the listing agent
- Elementary: Beck
- Middle: Medlin
- High: Byron Nelson
- District: Northwest ISD
Source: NTREIS. This data may not be complete. We recommend contacting the local school district to confirm school assignments for this home.
Get a cash offer in 3 minutes
Find out how much your home could sell for in as little as 3 minutes with a no-obligation cash offer.
Estimated market value$959,300
Get a cash offer in 3 minutes
Find out how much your home could sell for in as little as 3 minutes with a no-obligation cash offer.
Estimated market value
$959,300

