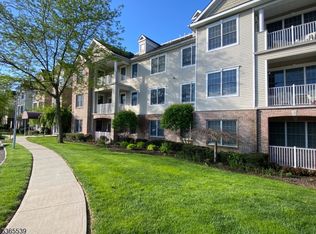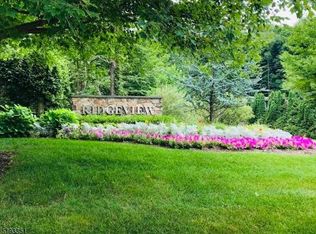
Closed
$507,000
28 Ridgeview Ln, Mount Arlington Boro, NJ 07856
2beds
2baths
--sqft
Single Family Residence
Built in ----
-- sqft lot
$524,400 Zestimate®
$--/sqft
$3,326 Estimated rent
Home value
$524,400
Estimated sales range
Not available
$3,326/mo
Zestimate® history
Loading...
Owner options
Explore your selling options
What's special
Zillow last checked: February 22, 2026 at 11:15pm
Listing updated: September 15, 2025 at 12:14pm
Listed by:
Regina Ashworth 973-584-2300,
Weichert Realtors
Bought with:
Ronald Karcich
Keller Williams Metropolitan
Source: GSMLS,MLS#: 3968623
Price history
| Date | Event | Price |
|---|---|---|
| 9/15/2025 | Sold | $507,000+3% |
Source: | ||
| 7/26/2025 | Pending sale | $492,000 |
Source: | ||
| 6/11/2025 | Listed for sale | $492,000+28.8% |
Source: | ||
| 2/1/2005 | Sold | $381,900 |
Source: Public Record Report a problem | ||
Public tax history
| Year | Property taxes | Tax assessment |
|---|---|---|
| 2025 | $6,774 | $332,700 |
| 2024 | $6,774 +4.1% | $332,700 |
| 2023 | $6,504 -16.5% | $332,700 +18.6% |
Find assessor info on the county website
Neighborhood: 07856
Nearby schools
GreatSchools rating
- 8/10Mount Arlington Public Elementary SchoolGrades: 3-8Distance: 0.5 mi
- NAEdith M. Decker Elementary SchoolGrades: PK-2Distance: 0.8 mi
Get a cash offer in 3 minutes
Find out how much your home could sell for in as little as 3 minutes with a no-obligation cash offer.
Estimated market value$524,400
Get a cash offer in 3 minutes
Find out how much your home could sell for in as little as 3 minutes with a no-obligation cash offer.
Estimated market value
$524,400

