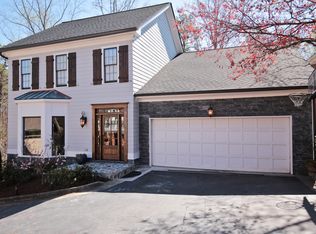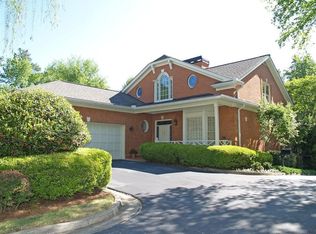Closed
$645,000
28 Ridgemere Trce, Sandy Springs, GA 30328
4beds
3,329sqft
Single Family Residence
Built in 1985
2,352.24 Square Feet Lot
$638,400 Zestimate®
$194/sqft
$4,376 Estimated rent
Home value
$638,400
$581,000 - $702,000
$4,376/mo
Zestimate® history
Loading...
Owner options
Explore your selling options
What's special
Welcome home to sought after Ridgemere, in the Heart of Sandy Springs! Walking distance to City Springs, Restaurants, Shops and Parks. When you walk into this home you know it is special. Entry hall with arched openings to a large dining room with bay window. Family room with vaulted ceiling, fireplace and two sets of French doors with custom curved transoms opens to huge deck, perfect for entertaining or just relaxing, overlooking private nature views. White kitchen, with new double oven and gas cooking. Gorgeous terracotta brick floors, add warmth and character to the kitchen and flow into the breakfast area and the keeping room/den. French doors off the den open to a large screen porch, complete with skylight and beautiful views to the private yard. Primary suite on the main level with trey ceiling, bay window, 2 walk in closets and bath room with separate shower, jetted tub and double vanity. Upstairs are 2 bedrooms with private ensuite baths and a walk in attic. Terrace level has a huge rec/media room area and a bedroom and full bath. There is also an unfinished area for plenty of storage. Extras are oversized two car garage with smart garage door opener, new A/C, newer hot water heater, gutter guards and so much more. HOA includes, water/sewer, trash pickup, yard maintenance/landscaping and neighborhood pool.
Zillow last checked: 8 hours ago
Listing updated: January 29, 2025 at 09:59am
Listed by:
Suzanne Goldstein 404-784-2923,
Coldwell Banker Realty
Bought with:
Carly Norwood, 434147
Path & Post
Source: GAMLS,MLS#: 10433004
Facts & features
Interior
Bedrooms & bathrooms
- Bedrooms: 4
- Bathrooms: 5
- Full bathrooms: 4
- 1/2 bathrooms: 1
- Main level bathrooms: 1
- Main level bedrooms: 1
Kitchen
- Features: Breakfast Area, Pantry, Solid Surface Counters
Heating
- Central, Forced Air, Hot Water, Natural Gas
Cooling
- Ceiling Fan(s), Central Air, Zoned
Appliances
- Included: Dishwasher, Disposal, Double Oven, Refrigerator
- Laundry: Other
Features
- Double Vanity, Master On Main Level, Tray Ceiling(s), Walk-In Closet(s)
- Flooring: Carpet, Hardwood, Tile
- Windows: Double Pane Windows
- Basement: Bath Finished,Daylight,Exterior Entry,Finished,Full,Interior Entry
- Number of fireplaces: 1
- Fireplace features: Factory Built, Gas Log
- Common walls with other units/homes: No Common Walls
Interior area
- Total structure area: 3,329
- Total interior livable area: 3,329 sqft
- Finished area above ground: 2,429
- Finished area below ground: 900
Property
Parking
- Total spaces: 3
- Parking features: Attached, Garage, Garage Door Opener, Kitchen Level
- Has attached garage: Yes
Features
- Levels: Two
- Stories: 2
- Patio & porch: Deck, Screened
- Exterior features: Balcony, Gas Grill
- Body of water: None
Lot
- Size: 2,352 sqft
- Features: Cul-De-Sac, Private, Sloped
- Residential vegetation: Wooded
Details
- Parcel number: 17 012300030284
- Other equipment: Intercom
Construction
Type & style
- Home type: SingleFamily
- Architectural style: European
- Property subtype: Single Family Residence
Materials
- Stucco
- Roof: Composition
Condition
- Resale
- New construction: No
- Year built: 1985
Utilities & green energy
- Electric: 220 Volts
- Sewer: Public Sewer
- Water: Public
- Utilities for property: Cable Available, Electricity Available, Natural Gas Available, Phone Available, Sewer Available, Underground Utilities, Water Available
Green energy
- Energy efficient items: Appliances
Community & neighborhood
Security
- Security features: Security System, Smoke Detector(s)
Community
- Community features: Pool, Street Lights, Near Shopping
Location
- Region: Sandy Springs
- Subdivision: Ridgemere
HOA & financial
HOA
- Has HOA: Yes
- HOA fee: $4,800 annually
- Services included: Maintenance Grounds, Reserve Fund, Sewer, Swimming, Tennis, Water
Other
Other facts
- Listing agreement: Exclusive Right To Sell
Price history
| Date | Event | Price |
|---|---|---|
| 1/27/2025 | Sold | $645,000$194/sqft |
Source: | ||
| 1/12/2025 | Pending sale | $645,000$194/sqft |
Source: | ||
| 1/8/2025 | Listed for sale | $645,000$194/sqft |
Source: | ||
| 1/8/2025 | Pending sale | $645,000$194/sqft |
Source: | ||
| 1/2/2025 | Listed for sale | $645,000+79.2%$194/sqft |
Source: | ||
Public tax history
| Year | Property taxes | Tax assessment |
|---|---|---|
| 2024 | $4,585 +15.7% | $183,040 |
| 2023 | $3,961 -13.3% | $183,040 |
| 2022 | $4,566 +0.9% | $183,040 +3% |
Find assessor info on the county website
Neighborhood: 30328
Nearby schools
GreatSchools rating
- 8/10Heards Ferry Elementary SchoolGrades: PK-5Distance: 2.3 mi
- 7/10Ridgeview Charter SchoolGrades: 6-8Distance: 2.1 mi
- 8/10Riverwood International Charter SchoolGrades: 9-12Distance: 1.7 mi
Schools provided by the listing agent
- Elementary: Heards Ferry
- Middle: Ridgeview
- High: Riverwood
Source: GAMLS. This data may not be complete. We recommend contacting the local school district to confirm school assignments for this home.
Get a cash offer in 3 minutes
Find out how much your home could sell for in as little as 3 minutes with a no-obligation cash offer.
Estimated market value$638,400
Get a cash offer in 3 minutes
Find out how much your home could sell for in as little as 3 minutes with a no-obligation cash offer.
Estimated market value
$638,400

