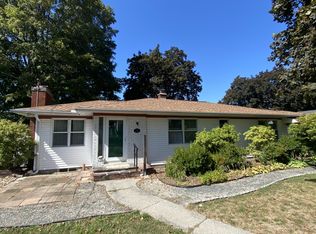Location, location...and views! Natural light filled oversized double dormered Cape built by the builder for his family. Lovingly maintained with pride for the past 42 years, this #heartofthefamily homestead abuts 30 open acres framing phenomenal westerly views to the Berkshire Hills. First of 2 Master ensuites is on main level. Entry hall to new eat-in fireplaced kitchen, French doors to a screened porch treasure, large dining/living room, custom built-ins surround another fireplace, hardwood floors and a wall of west facing picture windows. Upstairs is 2nd Master ensuite with slider to balcony, 2 bedrooms and full bath. Fully appointed in-law apartment, au pair quarters or Airbnb with laundry, full kitchen & fireplaced greatroom in the walkout basement. In ground 40X20 heated pool, powered shed, Goshen patio, fenced yard, walking trails to commute to UMass in 10 min. Captivating sunsets & most sought after, low traffic street locale make 28 the prize of this established neighborhood.
This property is off market, which means it's not currently listed for sale or rent on Zillow. This may be different from what's available on other websites or public sources.


