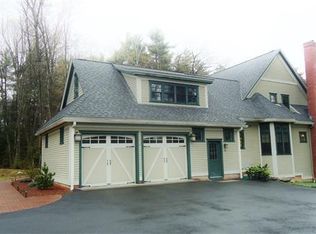Immaculate and quality constructed executive Ranch with attractive open floor plan in quiet cul-de-sac surrounded by open space with waking trails. Only 1 year old this home is ready to move in with plenty of cabinet space in fully applianced kitchen with large walk in pantry. Wood floors and granite in kitchen and bath, you'll have the convenience of 1st floor laundry and formal dining and gas fireplaced living room. On Demand water heater. Nothing to do but move in.
This property is off market, which means it's not currently listed for sale or rent on Zillow. This may be different from what's available on other websites or public sources.
