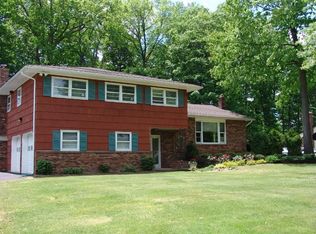GREAT OPPORTUNITY TO OWN THIS AMAZING EXPANDED CUSTOM HOME! SITUATED ON A GORGEOUS FLAT PROPERTY ON A QUIET TREE LINED STREET. FEW BLOCKS AWAY FROM ELEMENTARY SCHOOL AND WHITE GATE PARK. THIS HOME IS MOVE IN READY AND TURN KEY WITH NOTHING TO DO. OFFERS SPACIOUS KITCHEN AND DINING ROOM LEADING ADDED FAMILY ROOM WITH VAULTED CEILING WHICH LEADS TO OVER SIZED DECK OVERLOOKING BACKYARD. HAS A TOTAL OF 5 BEDROOMS CONSISTING OF 3 BEDROOMS ON MAIN FLOOR AND TWO BEDROOMS ON LOWER LEVEL. THIS HOME HAS OVER 2800 SQ.FT OF LIVING SPACE. WILL NOT BE DISAPPOINTED!!
This property is off market, which means it's not currently listed for sale or rent on Zillow. This may be different from what's available on other websites or public sources.
