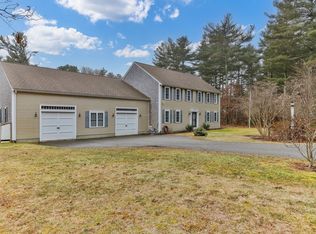A pilot's dream come true in Falmouth Airpark! Contemporary Ranch with its own 42x33 hangar & 3 car garage with room for it all, RV's, Boats, Antique Cars, etc. Drenched in natural sunlight is this easy living open floor plan featuring hardwood floors, cathedral living room which flows into the kitchen with white cabinetry, granite countertops, stainless appliances & plenty of space for entertaining with dining area & granite breakfast bar. Steps up to the separate wing of the home featuring 4 bedrooms & 2 baths. Master bedroom & 2nd bedroom have their own shared bath. Additional 44x13 attic space bonus room with skylights & door to balcony where you can sit & relax as you watch the planes coming & going. Finished space in the lower level featuring laundry, family room, home office & storage area. Front deck offering plenty of space for summer entertainment including fire pit & sitting area. Direct access to runway, association clubhouse & fueling station. Come live the dream life! Buyers/Buyers Agent to verify all information contained herein.
This property is off market, which means it's not currently listed for sale or rent on Zillow. This may be different from what's available on other websites or public sources.

