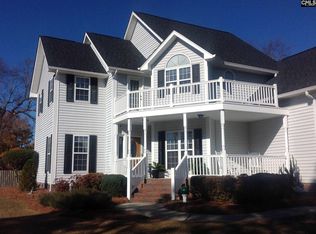You'll be proud to call this beautiful property home, with two stories of living area and a spectacularly sized back yard. As you enter the foyer, the formal dining room is off to the right, perfect for every night dinners and holiday celebrations. To the left is the formal living room, ready for you to fill with furniture and memories. The eat-in kitchen boasts a beautiful bay window and white cabinetry with lots of storage. The center island gives you extra room for preparing meals or just dropping off the daily mail. Heated laundry area with convenient shelving for storing the essentials. Private access off the kitchen to the bonus room means you can make use of this flex space in many different ways, including an office, a study room for students, a home theater or playroom. Upstairs, you'll find the spacious master suite with ensuite, soaking tub, separate shower, double vanity and oversized walk-in closet. Two additional bedrooms share access to the hall bath. The screened porch lets you enjoy the outdoors all year round without worrying about mosquitoes or the elements. The backyard is surrounded by a brick privacy fence that connects with wooden privacy fencing for a formal garden feeling. The two-car garage gives you room to keep your vehicles and a few other items with added storage space. A whole house replacement of 32 windows in 2014 gives you peace of mind, along with a new roof that same year and HVAC system w/ducts in 2015. Great location in The Summit!
This property is off market, which means it's not currently listed for sale or rent on Zillow. This may be different from what's available on other websites or public sources.
