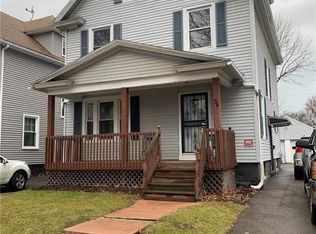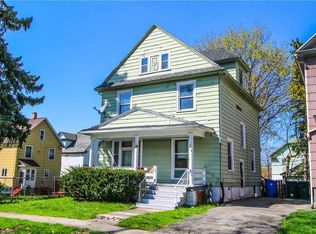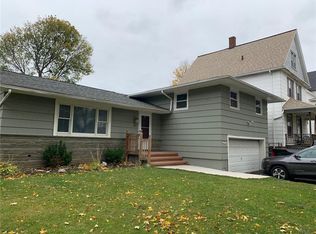Closed
$90,000
28 Rialto St, Rochester, NY 14621
3beds
1,636sqft
Single Family Residence
Built in 1920
4,312.44 Square Feet Lot
$96,500 Zestimate®
$55/sqft
$1,958 Estimated rent
Home value
$96,500
$90,000 - $104,000
$1,958/mo
Zestimate® history
Loading...
Owner options
Explore your selling options
What's special
**THIS HOME QUALIFIES FOR $5K GRANT AND $0 DOWN PAYMENT THROUGH KEYBANK’S FIRST-TIME HOME BUYER PROGRAM**
Shining hardwood floors and an elegant foyer welcome you to this large 2-story home with finished attic! Siding AND roof installed less than 3 years ago. Sitting on a quiet neighborhood street with plenty of outdoor space, open front porch, and a long driveway. Updates made throughout with ample closet space. 3 large bedrooms with potential for a fourth. 1 full bathroom conveniently on each floor. Located in a developing area. Amazing opportunity to grow with this gem!
Zillow last checked: 8 hours ago
Listing updated: December 03, 2024 at 11:27am
Listed by:
Sierra Adelina Mendes 585-613-4606,
Weichert Realtors - Lilac Properties
Bought with:
Jolanta Bochno, 10401298306
Berkshire Hathaway HomeServices Discover Real Estate
Source: NYSAMLSs,MLS#: R1562524 Originating MLS: Rochester
Originating MLS: Rochester
Facts & features
Interior
Bedrooms & bathrooms
- Bedrooms: 3
- Bathrooms: 2
- Full bathrooms: 2
- Main level bathrooms: 1
Heating
- Gas
Cooling
- Window Unit(s)
Appliances
- Included: Gas Oven, Gas Range, Gas Water Heater, Microwave
- Laundry: In Basement
Features
- Attic, Separate/Formal Dining Room, Entrance Foyer, Eat-in Kitchen, Separate/Formal Living Room
- Flooring: Hardwood, Laminate, Varies
- Basement: Full
- Number of fireplaces: 1
Interior area
- Total structure area: 1,636
- Total interior livable area: 1,636 sqft
Property
Parking
- Parking features: No Garage
Features
- Patio & porch: Open, Porch
- Exterior features: Blacktop Driveway
Lot
- Size: 4,312 sqft
- Dimensions: 37 x 116
- Features: Residential Lot
Details
- Parcel number: 26140009178000020060000000
- Special conditions: Standard
Construction
Type & style
- Home type: SingleFamily
- Architectural style: Two Story
- Property subtype: Single Family Residence
Materials
- Aluminum Siding, Steel Siding, Vinyl Siding, Wood Siding, Copper Plumbing
- Foundation: Block
- Roof: Asphalt
Condition
- Resale
- Year built: 1920
Utilities & green energy
- Electric: Circuit Breakers
- Sewer: Connected
- Water: Connected, Public
- Utilities for property: Cable Available, Sewer Connected, Water Connected
Community & neighborhood
Location
- Region: Rochester
- Subdivision: Hoffner & Rein
Other
Other facts
- Listing terms: Cash,Conventional,FHA
Price history
| Date | Event | Price |
|---|---|---|
| 11/22/2024 | Sold | $90,000$55/sqft |
Source: | ||
| 10/9/2024 | Pending sale | $90,000$55/sqft |
Source: | ||
| 8/31/2024 | Listed for sale | $90,000-18.2%$55/sqft |
Source: | ||
| 8/29/2024 | Listing removed | $110,000$67/sqft |
Source: | ||
| 8/27/2024 | Price change | $110,000-14.1%$67/sqft |
Source: | ||
Public tax history
| Year | Property taxes | Tax assessment |
|---|---|---|
| 2024 | -- | $71,700 +10.3% |
| 2023 | -- | $65,000 |
| 2022 | -- | $65,000 +116.7% |
Find assessor info on the county website
Neighborhood: 14621
Nearby schools
GreatSchools rating
- 2/10School 22 Lincoln SchoolGrades: PK-6Distance: 1.1 mi
- 2/10School 58 World Of Inquiry SchoolGrades: PK-12Distance: 1.8 mi
- 4/10School 53 Montessori AcademyGrades: PK-6Distance: 1.5 mi
Schools provided by the listing agent
- District: Rochester
Source: NYSAMLSs. This data may not be complete. We recommend contacting the local school district to confirm school assignments for this home.


