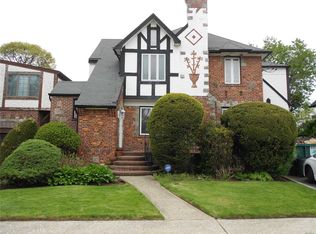Sold for $820,000
$820,000
28 Reyam Road Road, Lynbrook, NY 11563
3beds
1,896sqft
Single Family Residence, Residential
Built in 1931
5,800 Square Feet Lot
$905,500 Zestimate®
$432/sqft
$4,286 Estimated rent
Home value
$905,500
$815,000 - $1.01M
$4,286/mo
Zestimate® history
Loading...
Owner options
Explore your selling options
What's special
Unique ,move in ready, English Tudor in Yorkshire section of Lynbrook. School district 20 with pick of Bused Elementary Schools, choice of Middle schools. Updated Central Air, New roof, 200 amp electric service, Stainless steel Chimney liner,expanded driveway, Don't miss out on this exquisite Home......, Additional information: Green Features:Insulated Doors,Interior Features:Lr/Dr,Separate Hotwater Heater:Y
Zillow last checked: 8 hours ago
Listing updated: November 21, 2024 at 06:04am
Listed by:
Giorgi Marinos 516-205-8837,
EXIT Realty Premier 516-795-1000
Bought with:
Rajain D. Jaikaran, 40JA1073578
Charles Rutenberg Realty Inc
Source: OneKey® MLS,MLS#: L3547746
Facts & features
Interior
Bedrooms & bathrooms
- Bedrooms: 3
- Bathrooms: 3
- Full bathrooms: 2
- 1/2 bathrooms: 1
Primary bedroom
- Description: Master bedroom with ensuite bathroom with Jacuzzi and two walk in closets
- Level: Second
Bedroom 1
- Description: Large bedroom with large closet and attached enclosed sunroom
- Level: Second
Bedroom 1
- Description: Bedroom with Closet
- Level: Second
Bathroom 1
- Description: 1/2 Bath Powder Room
- Level: First
Bathroom 1
- Description: Large walk in Shower with seat and linen closet
- Level: Second
Bathroom 1
- Description: Ensuite with jacuzzi tub
- Level: Second
Other
- Description: Attic- full attic
Other
- Description: Home gym/ additional room with a closet or home office
- Level: Basement
Other
- Description: Large Utility room with outside bilco door walk out.
- Level: Basement
Dining room
- Description: Formal Dining Room
- Level: First
Kitchen
- Description: Updated Stainless Steel appliances Granite Countertops
- Level: First
Laundry
- Description: New washer, dyer and slop sink
- Level: Basement
Living room
- Description: Formal Living Room With Wood Burning Fireplace
- Level: First
Office
- Description: Den or office Dinette
- Level: First
Heating
- Steam
Cooling
- Central Air, ENERGY STAR Qualified Equipment
Appliances
- Included: Dishwasher, Dryer, ENERGY STAR Qualified Appliances, Microwave, Refrigerator, Washer, Gas Water Heater
Features
- Cathedral Ceiling(s), Ceiling Fan(s), Entrance Foyer, Formal Dining, Granite Counters, Low Flow Plumbing Fixtures, Primary Bathroom
- Flooring: Hardwood
- Windows: Blinds, Double Pane Windows, Insulated Windows, Screens, Storm Window(s)
- Basement: Walk-Out Access,Bilco Door(s),Full,Partially Finished
- Attic: Full,Partially Finished
- Number of fireplaces: 1
Interior area
- Total structure area: 1,896
- Total interior livable area: 1,896 sqft
Property
Parking
- Parking features: Attached, Driveway, Garage Door Opener, Private
- Has uncovered spaces: Yes
Features
- Levels: Three Or More
- Patio & porch: Patio, Porch
- Exterior features: Mailbox
- Fencing: Fenced
Lot
- Size: 5,800 sqft
- Dimensions: 58 x 100
- Features: Level, Near Public Transit, Near School, Near Shops, Sprinklers In Front, Sprinklers In Rear
Details
- Parcel number: 2025421420001060
- Other equipment: Dehumidifier
Construction
Type & style
- Home type: SingleFamily
- Architectural style: Tudor
- Property subtype: Single Family Residence, Residential
Materials
- Brick, Stucco
Condition
- Year built: 1931
Utilities & green energy
- Sewer: Public Sewer
- Water: Private
- Utilities for property: Trash Collection Public
Community & neighborhood
Security
- Security features: Security System
Location
- Region: Lynbrook
Other
Other facts
- Listing agreement: Exclusive Right To Lease
Price history
| Date | Event | Price |
|---|---|---|
| 7/31/2024 | Sold | $820,000+0.7%$432/sqft |
Source: | ||
| 6/4/2024 | Pending sale | $814,000$429/sqft |
Source: | ||
| 4/29/2024 | Listed for sale | $814,000$429/sqft |
Source: | ||
Public tax history
| Year | Property taxes | Tax assessment |
|---|---|---|
| 2024 | -- | $536 +2.5% |
| 2023 | -- | $523 -6.4% |
| 2022 | -- | $559 |
Find assessor info on the county website
Neighborhood: 11563
Nearby schools
GreatSchools rating
- 9/10West End SchoolGrades: 1-5Distance: 0.5 mi
- 6/10Lynbrook South Middle SchoolGrades: 6-8Distance: 0.7 mi
- 8/10Lynbrook Senior High SchoolGrades: 9-12Distance: 0.5 mi
Schools provided by the listing agent
- Middle: Lynbrook South Middle School
- High: Lynbrook Senior High School
Source: OneKey® MLS. This data may not be complete. We recommend contacting the local school district to confirm school assignments for this home.
Get a cash offer in 3 minutes
Find out how much your home could sell for in as little as 3 minutes with a no-obligation cash offer.
Estimated market value$905,500
Get a cash offer in 3 minutes
Find out how much your home could sell for in as little as 3 minutes with a no-obligation cash offer.
Estimated market value
$905,500
