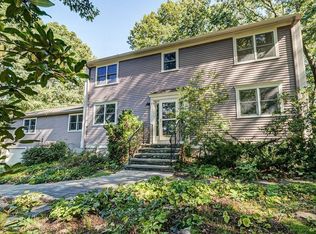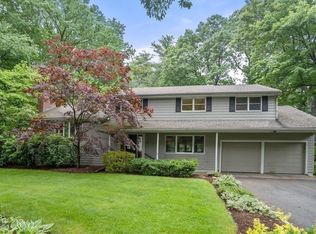Sold for $1,080,000
$1,080,000
28 Revolutionary Rd, Acton, MA 01720
5beds
2,550sqft
Single Family Residence
Built in 1973
0.48 Acres Lot
$1,160,900 Zestimate®
$424/sqft
$4,222 Estimated rent
Home value
$1,160,900
$1.08M - $1.25M
$4,222/mo
Zestimate® history
Loading...
Owner options
Explore your selling options
What's special
This pristine home, located in the center of town, on a lovely tree lined street, in the popular neighborhood of Patriots Hill, features spacious living, gleaming hardwood floors, and an abundance of natural light! Buyers will love the kitchen w/white cabinetry, granite & SS appliances, the formal living & dining room for those special occasions, & the expansive fireplace family rm. The 1st floor bedroom is impressive, has tons of natural light and is perfect for multi generational living or home office/library. The light & airy sunroom overlooks the back gardens and offers direct access to the deck; just in time for summertime fun! A laundry rm & powder rm complete this level. Upstairs, the peaceful primary suite boasts an attractive new bath, plus 3 add’l bdrms & full bath. The unfinished basement is dry & offers tremendous potential for expansion. Close to A/B schools, library, playgrounds, shops & restaurants, commuting routes & train! Patriots Hill Pool membership available.
Zillow last checked: 8 hours ago
Listing updated: June 18, 2024 at 10:48am
Listed by:
Anne Marie DeCesar 978-621-4691,
Keller Williams Realty Boston Northwest 978-369-5775
Bought with:
Elena Beldiya Petrov
Keller Williams Realty Boston Northwest
Source: MLS PIN,MLS#: 73222105
Facts & features
Interior
Bedrooms & bathrooms
- Bedrooms: 5
- Bathrooms: 3
- Full bathrooms: 2
- 1/2 bathrooms: 1
- Main level bathrooms: 1
- Main level bedrooms: 1
Primary bedroom
- Features: Bathroom - Full, Flooring - Hardwood, Closet - Double
- Level: Second
- Area: 196
- Dimensions: 14 x 14
Bedroom 2
- Features: Walk-In Closet(s), Flooring - Wall to Wall Carpet, Recessed Lighting
- Level: Main,First
- Area: 294
- Dimensions: 21 x 14
Bedroom 3
- Features: Closet, Flooring - Hardwood
- Level: Second
- Area: 132
- Dimensions: 12 x 11
Bedroom 4
- Features: Closet, Flooring - Hardwood
- Level: Second
- Area: 120
- Dimensions: 12 x 10
Bedroom 5
- Features: Closet, Flooring - Hardwood
- Level: Second
- Area: 182
- Dimensions: 14 x 13
Primary bathroom
- Features: Yes
Bathroom 1
- Features: Bathroom - Half, Flooring - Stone/Ceramic Tile
- Level: Main,First
- Area: 35
- Dimensions: 7 x 5
Bathroom 2
- Features: Bathroom - Full, Bathroom - Tiled With Tub & Shower, Flooring - Stone/Ceramic Tile, Countertops - Stone/Granite/Solid, Lighting - Overhead
- Level: Second
- Area: 70
- Dimensions: 10 x 7
Bathroom 3
- Features: Bathroom - Full, Bathroom - Tiled With Shower Stall, Flooring - Stone/Ceramic Tile, Lighting - Overhead
- Level: Second
- Area: 56
- Dimensions: 8 x 7
Dining room
- Features: Closet/Cabinets - Custom Built, Flooring - Hardwood, Window(s) - Picture, Chair Rail, Lighting - Overhead
- Level: First
- Area: 156
- Dimensions: 13 x 12
Family room
- Features: Flooring - Wall to Wall Carpet
- Level: First
- Area: 285
- Dimensions: 19 x 15
Kitchen
- Features: Flooring - Hardwood, Countertops - Stone/Granite/Solid, Breakfast Bar / Nook, Stainless Steel Appliances, Peninsula, Lighting - Overhead
- Level: First
- Area: 156
- Dimensions: 13 x 12
Living room
- Features: Flooring - Hardwood, Window(s) - Picture, Open Floorplan
- Level: First
- Area: 325
- Dimensions: 25 x 13
Heating
- Baseboard, Natural Gas
Cooling
- None
Appliances
- Included: Gas Water Heater, Water Heater, Range, Dishwasher, Microwave, Refrigerator, Washer, Dryer
- Laundry: Laundry Closet, Closet/Cabinets - Custom Built, Flooring - Vinyl, Main Level, Electric Dryer Hookup, Exterior Access, Lighting - Overhead, First Floor, Washer Hookup
Features
- Lighting - Overhead, Beadboard, Sun Room, High Speed Internet
- Flooring: Tile, Carpet, Laminate, Hardwood, Flooring - Hardwood
- Doors: Storm Door(s)
- Windows: Storm Window(s), Screens
- Basement: Full,Interior Entry,Garage Access,Bulkhead,Concrete,Unfinished
- Number of fireplaces: 1
- Fireplace features: Family Room
Interior area
- Total structure area: 2,550
- Total interior livable area: 2,550 sqft
Property
Parking
- Total spaces: 6
- Parking features: Attached, Under, Garage Door Opener, Paved Drive, Off Street, Paved
- Attached garage spaces: 2
- Uncovered spaces: 4
Features
- Patio & porch: Deck - Exterior, Porch - Enclosed, Deck - Wood
- Exterior features: Porch - Enclosed, Deck - Wood, Rain Gutters, Screens, Stone Wall
Lot
- Size: 0.48 Acres
Details
- Parcel number: 309926
- Zoning: Res
Construction
Type & style
- Home type: SingleFamily
- Architectural style: Colonial
- Property subtype: Single Family Residence
Materials
- Frame
- Foundation: Concrete Perimeter
- Roof: Shingle
Condition
- Year built: 1973
Utilities & green energy
- Electric: Circuit Breakers
- Sewer: Private Sewer
- Water: Public
- Utilities for property: for Electric Range, for Electric Oven, for Electric Dryer, Washer Hookup
Green energy
- Energy efficient items: Thermostat
Community & neighborhood
Community
- Community features: Public Transportation, Shopping, Pool, Park, Walk/Jog Trails, Golf, Medical Facility, Bike Path, Conservation Area, Highway Access, Public School, T-Station
Location
- Region: Acton
- Subdivision: Patriots Hill
Price history
| Date | Event | Price |
|---|---|---|
| 6/18/2024 | Sold | $1,080,000+10.4%$424/sqft |
Source: MLS PIN #73222105 Report a problem | ||
| 4/10/2024 | Listed for sale | $978,000$384/sqft |
Source: MLS PIN #73222105 Report a problem | ||
Public tax history
| Year | Property taxes | Tax assessment |
|---|---|---|
| 2025 | $15,622 +11.5% | $910,900 +8.4% |
| 2024 | $14,011 +2.7% | $840,500 +8.1% |
| 2023 | $13,649 +5.7% | $777,300 +17% |
Find assessor info on the county website
Neighborhood: 01720
Nearby schools
GreatSchools rating
- 9/10Luther Conant SchoolGrades: K-6Distance: 0.7 mi
- 9/10Raymond J Grey Junior High SchoolGrades: 7-8Distance: 0.9 mi
- 10/10Acton-Boxborough Regional High SchoolGrades: 9-12Distance: 0.8 mi
Schools provided by the listing agent
- Middle: Rj Grey Jr Hs
- High: Abrhs
Source: MLS PIN. This data may not be complete. We recommend contacting the local school district to confirm school assignments for this home.
Get a cash offer in 3 minutes
Find out how much your home could sell for in as little as 3 minutes with a no-obligation cash offer.
Estimated market value$1,160,900
Get a cash offer in 3 minutes
Find out how much your home could sell for in as little as 3 minutes with a no-obligation cash offer.
Estimated market value
$1,160,900

