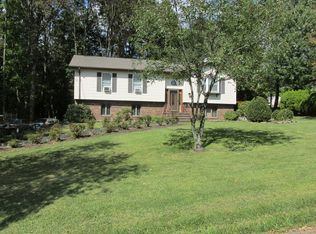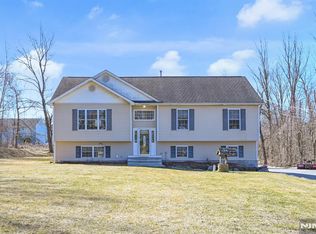
Closed
$600,000
28 Reigler Rd, West Milford Twp., NJ 07421
3beds
3baths
--sqft
Single Family Residence
Built in 2001
0.7 Acres Lot
$627,000 Zestimate®
$--/sqft
$4,194 Estimated rent
Home value
$627,000
$545,000 - $721,000
$4,194/mo
Zestimate® history
Loading...
Owner options
Explore your selling options
What's special
Zillow last checked: 13 hours ago
Listing updated: June 02, 2025 at 05:10am
Listed by:
Mark Werner 973-657-9222,
Werner Realty
Bought with:
Diana Steccato Serafini
North Point Realty Group
Source: GSMLS,MLS#: 3953584
Facts & features
Price history
| Date | Event | Price |
|---|---|---|
| 6/2/2025 | Sold | $600,000+9.1% |
Source: | ||
| 4/18/2025 | Pending sale | $549,900 |
Source: | ||
| 3/28/2025 | Listed for sale | $549,900+52.8% |
Source: | ||
| 8/23/2018 | Listing removed | $359,900 |
Source: RE/MAX COUNTRY REALTY #3482423 Report a problem | ||
| 6/26/2018 | Listed for sale | $359,900+30.9% |
Source: RE/MAX COUNTRY REALTY #3482423 Report a problem | ||
Public tax history
| Year | Property taxes | Tax assessment |
|---|---|---|
| 2025 | $11,675 +2.6% | $279,300 |
| 2024 | $11,381 | $279,300 |
| 2023 | $11,381 +2.2% | $279,300 |
Find assessor info on the county website
Neighborhood: Upper Greenwood Lake
Nearby schools
GreatSchools rating
- 5/10Upper Greenwood Lake Elementary SchoolGrades: K-5Distance: 0.1 mi
- 3/10MacOpin Middle SchoolGrades: 6-8Distance: 7.3 mi
- 5/10West Milford High SchoolGrades: 9-12Distance: 7.2 mi
Get a cash offer in 3 minutes
Find out how much your home could sell for in as little as 3 minutes with a no-obligation cash offer.
Estimated market value$627,000
Get a cash offer in 3 minutes
Find out how much your home could sell for in as little as 3 minutes with a no-obligation cash offer.
Estimated market value
$627,000
