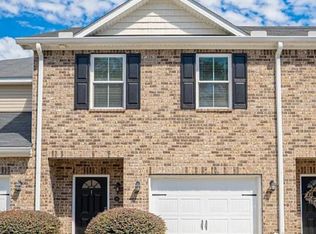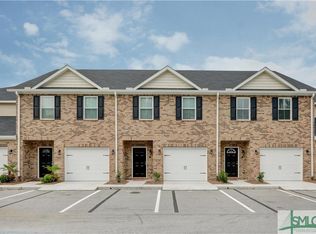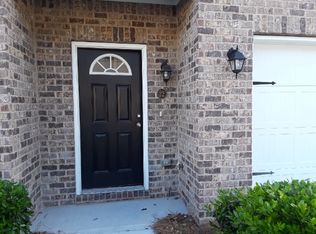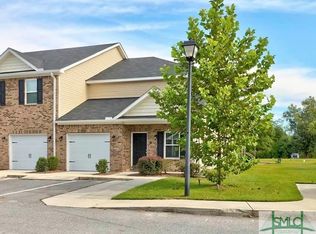MOVE IN READY! The "ASTOR" floor plan by Horizon Home Builders of Savannah. Offers open living/dining room, spacious kitchen with breakfast bar, laundry room, 1-car attached garage & more! Spray foam insulation in attic ceiling; an ideal energy saving feature! Builder pays $4,000 towards closing costs. 2-10 Home Buyer's Warranty included!
This property is off market, which means it's not currently listed for sale or rent on Zillow. This may be different from what's available on other websites or public sources.




