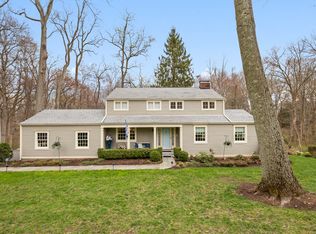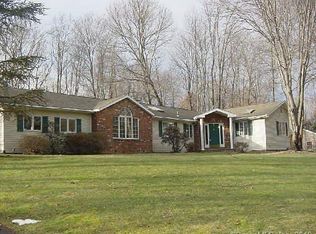Sold for $850,000 on 02/12/24
$850,000
28 Redcoat Road, Norwalk, CT 06850
4beds
4,106sqft
Single Family Residence
Built in 1956
1 Acres Lot
$1,130,800 Zestimate®
$207/sqft
$7,560 Estimated rent
Maximize your home sale
Get more eyes on your listing so you can sell faster and for more.
Home value
$1,130,800
$1.02M - $1.27M
$7,560/mo
Zestimate® history
Loading...
Owner options
Explore your selling options
What's special
Privately nestled in a desirable West Norwalk neighborhood, this spacious Colonial style home on 1 acre offers 2918 square feet of living space plus 1040 square feet of lower level finished space, hardwood floors throughout. This home features a large eat in high end kitchen with Wolf cooktop and Subzero refrigerator. Formal dining room, large living room with fireplace, 1/2 bath and sunroom with built-ins and French doors out to the deck. The spacious first floor primary bedroom offers en suite bath and a large walk in closet. There are three spacious bedrooms on the second floor, full bath plus an office. Fully finished walk-out basement with 1/2 bath, laundry and a two car garage. Beautiful grounds with stone walls, mature plantings and storage shed. Close to Oak Hills golf course, tennis courts, parks, school and nearby shopping.
Zillow last checked: 8 hours ago
Listing updated: February 12, 2024 at 02:11pm
Listed by:
Betty Bondi 203-858-8693,
Bondi Realty Group,
Peter Bondi 203-984-4574,
Bondi Realty Group
Bought with:
Wendye Pardue, RES.0773072
William Raveis Real Estate
Source: Smart MLS,MLS#: 170608746
Facts & features
Interior
Bedrooms & bathrooms
- Bedrooms: 4
- Bathrooms: 4
- Full bathrooms: 2
- 1/2 bathrooms: 2
Primary bedroom
- Features: Full Bath, Hardwood Floor
- Level: Main
Bedroom
- Features: Hardwood Floor
- Level: Upper
Bedroom
- Features: Hardwood Floor
- Level: Upper
Bedroom
- Features: Hardwood Floor
- Level: Upper
Den
- Features: Hardwood Floor
- Level: Main
Dining room
- Features: Hardwood Floor
- Level: Main
Kitchen
- Features: Granite Counters, Hardwood Floor
- Level: Main
Living room
- Features: Hardwood Floor
- Level: Main
Office
- Features: Hardwood Floor
- Level: Upper
Sun room
- Features: Vaulted Ceiling(s), Hardwood Floor
- Level: Main
Heating
- Baseboard, Oil
Cooling
- Central Air
Appliances
- Included: Gas Cooktop, Oven, Refrigerator, Dishwasher, Washer, Dryer, Water Heater
- Laundry: Lower Level
Features
- Doors: French Doors
- Basement: Finished
- Attic: Access Via Hatch
- Number of fireplaces: 1
Interior area
- Total structure area: 4,106
- Total interior livable area: 4,106 sqft
- Finished area above ground: 2,918
- Finished area below ground: 1,188
Property
Parking
- Total spaces: 2
- Parking features: Attached, Private, Paved
- Attached garage spaces: 2
- Has uncovered spaces: Yes
Features
- Patio & porch: Deck, Patio
- Exterior features: Stone Wall
- Waterfront features: Beach Access
Lot
- Size: 1 Acres
- Features: Corner Lot, Few Trees
Details
- Additional structures: Shed(s)
- Parcel number: 248045
- Zoning: A3
Construction
Type & style
- Home type: SingleFamily
- Architectural style: Colonial
- Property subtype: Single Family Residence
Materials
- Shingle Siding, Shake Siding, Wood Siding
- Foundation: Block
- Roof: Asphalt
Condition
- New construction: No
- Year built: 1956
Utilities & green energy
- Sewer: Septic Tank
- Water: Well
Community & neighborhood
Community
- Community features: Golf, Medical Facilities, Park, Shopping/Mall, Tennis Court(s)
Location
- Region: Norwalk
- Subdivision: West Norwalk
Price history
| Date | Event | Price |
|---|---|---|
| 2/12/2024 | Sold | $850,000$207/sqft |
Source: | ||
| 2/9/2024 | Pending sale | $850,000$207/sqft |
Source: | ||
| 12/8/2023 | Contingent | $850,000$207/sqft |
Source: | ||
| 11/25/2023 | Listed for sale | $850,000$207/sqft |
Source: | ||
Public tax history
| Year | Property taxes | Tax assessment |
|---|---|---|
| 2025 | $13,507 +1.6% | $568,960 |
| 2024 | $13,299 +15.6% | $568,960 +23.5% |
| 2023 | $11,502 +15.2% | $460,700 |
Find assessor info on the county website
Neighborhood: 06850
Nearby schools
GreatSchools rating
- 4/10Fox Run Elementary SchoolGrades: PK-5Distance: 0.6 mi
- 4/10Ponus Ridge Middle SchoolGrades: 6-8Distance: 0.3 mi
- 3/10Brien Mcmahon High SchoolGrades: 9-12Distance: 2.5 mi

Get pre-qualified for a loan
At Zillow Home Loans, we can pre-qualify you in as little as 5 minutes with no impact to your credit score.An equal housing lender. NMLS #10287.
Sell for more on Zillow
Get a free Zillow Showcase℠ listing and you could sell for .
$1,130,800
2% more+ $22,616
With Zillow Showcase(estimated)
$1,153,416
