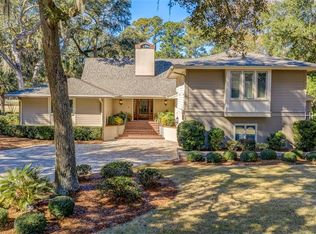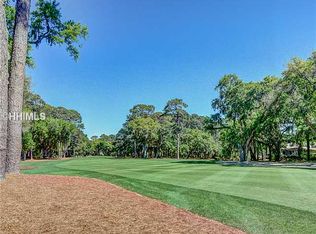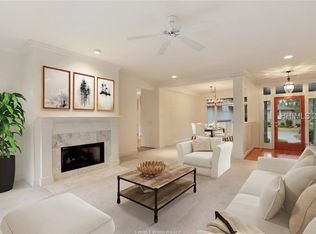Sold for $2,155,000
$2,155,000
28 Red Oak Rd, Hilton Head Island, SC 29928
4beds
3,707sqft
Single Family Residence
Built in 1999
0.42 Acres Lot
$2,190,100 Zestimate®
$581/sqft
$6,518 Estimated rent
Home value
$2,190,100
$2.01M - $2.39M
$6,518/mo
Zestimate® history
Loading...
Owner options
Explore your selling options
What's special
Luxury Lowcountry living in the prestigious Harbour Town area of Sea Pines Resort. This exquisite 4 BR, 3 full BA, 2 half BA home offers comfortable living overlooking a lagoon with a backdrop of the 15th hole of Harbour Town Golf Links. Two fireplaces add charm and large windows bring in lots of natural light. The expansive porch and patio provide a quiet place to relax or entertain outdoors. The open floor plan creates a natural flow from the well-equipped kitchen into the dining and living area. Enjoy the best of Harbour Town living, walk or bike to the marina, shops, dining & beaches.
Zillow last checked: 8 hours ago
Listing updated: July 30, 2025 at 07:50am
Listed by:
Harwood Hull 843-816-5051,
Sea Pines Real Estate - The Cottage Group, LLC (506)
Bought with:
Leslie King
Lighthouse Realty (207)
Source: REsides, Inc.,MLS#: 452560
Facts & features
Interior
Bedrooms & bathrooms
- Bedrooms: 4
- Bathrooms: 5
- Full bathrooms: 3
- 1/2 bathrooms: 2
Primary bedroom
- Level: First
Heating
- Central, Electric, Heat Pump
Cooling
- Central Air, Electric, Heat Pump
Appliances
- Included: Double Oven, Dryer, Dishwasher, Freezer, Disposal, Microwave, Range, Refrigerator, Self Cleaning Oven, Stove, Washer
Features
- Attic, Wet Bar, Bookcases, Tray Ceiling(s), Fireplace, Main Level Primary, Multiple Closets, Pull Down Attic Stairs, Smooth Ceilings, Separate Shower, Wired for Data, Wired for Sound, Window Treatments, Eat-in Kitchen, Pantry
- Flooring: Tile, Wood
- Windows: Other, Window Treatments
- Fireplace features: Fireplace Screen
Interior area
- Total interior livable area: 3,707 sqft
Property
Parking
- Total spaces: 2
- Parking features: Garage, Two Car Garage
- Garage spaces: 2
Features
- Stories: 1
- Patio & porch: Rear Porch, Deck, Patio
- Exterior features: Deck, Sprinkler/Irrigation, Propane Tank - Owned, Paved Driveway, Porch, Propane Tank - Leased, Patio, Rain Gutters
- Pool features: Community
- Has view: Yes
- View description: Golf Course, Lagoon
- Has water view: Yes
- Water view: Golf Course,Lagoon
Lot
- Size: 0.42 Acres
- Features: 1/4 to 1/2 Acre Lot
Details
- Parcel number: R55001700004810000
- Special conditions: None
Construction
Type & style
- Home type: SingleFamily
- Architectural style: One Story
- Property subtype: Single Family Residence
Materials
- Block, Concrete, Stucco
- Roof: Asphalt
Condition
- Year built: 1999
Utilities & green energy
- Water: Public
Green energy
- Indoor air quality: Ventilation
Community & neighborhood
Security
- Security features: Fire Alarm, Smoke Detector(s)
Location
- Region: Hilton Head Island
- Subdivision: Baynard Oaks
Other
Other facts
- Listing terms: Cash,Conventional
Price history
| Date | Event | Price |
|---|---|---|
| 7/11/2025 | Sold | $2,155,000-13.8%$581/sqft |
Source: | ||
| 4/30/2025 | Pending sale | $2,500,000$674/sqft |
Source: | ||
| 4/24/2025 | Listed for sale | $2,500,000+94.2%$674/sqft |
Source: | ||
| 8/28/2009 | Sold | $1,287,500-7.7%$347/sqft |
Source: Public Record Report a problem | ||
| 6/25/2009 | Listed for sale | $1,395,000$376/sqft |
Source: The Smith Group Report a problem | ||
Public tax history
| Year | Property taxes | Tax assessment |
|---|---|---|
| 2023 | $5,817 +8.9% | $48,670 +15% |
| 2022 | $5,343 -3.3% | $42,320 |
| 2021 | $5,523 | $42,320 |
Find assessor info on the county website
Neighborhood: Sea Pines
Nearby schools
GreatSchools rating
- 7/10Hilton Head Island International Baccalaureate Elementary SchoolGrades: 1-5Distance: 7.7 mi
- 5/10Hilton Head Island Middle SchoolGrades: 6-8Distance: 7.8 mi
- 7/10Hilton Head Island High SchoolGrades: 9-12Distance: 7.8 mi
Sell for more on Zillow
Get a Zillow Showcase℠ listing at no additional cost and you could sell for .
$2,190,100
2% more+$43,802
With Zillow Showcase(estimated)$2,233,902


