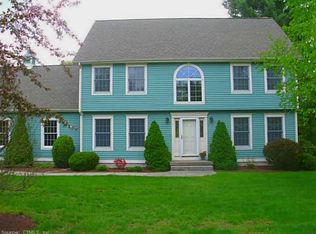Sold for $575,000 on 06/08/24
$575,000
28 Red Clover Road, New Hartford, CT 06057
3beds
3,140sqft
Single Family Residence
Built in 1997
1.84 Acres Lot
$618,000 Zestimate®
$183/sqft
$4,447 Estimated rent
Home value
$618,000
$538,000 - $711,000
$4,447/mo
Zestimate® history
Loading...
Owner options
Explore your selling options
What's special
Welcome to this charming colonial nestled on a quiet cul-de-sac, offering a peaceful retreat from the hustle and bustle of everyday life. Built in 1997, this well-maintained home exudes timeless elegance and classic appeal. As you step inside, you're greeted by the warmth of a traditional colonial layout. The main floor boasts a cozy yet spacious living room with wood burning fireplace, a multipurpose room that is currently being used as an office and adjacent is a well-appointed eat in kitchen, complete with modern appliances and ample cabinet space; a formal dining room and powder room complete the main floor. Upstairs, you'll find three generously sized bedrooms, each offering comfort and privacy for restful nights. The primary suite is a haven of serenity, featuring a private ensuite bathroom for your convenience with a spacious walk-in closet. Additionally, the second floor hosts a dedicated laundry room, making chores a breeze and keeping your living space clutter-free. The lower level offers a walkout finished recreation room with additional space for storage. Outside, the property offers a serene retreat, with lush greenery and mature plantings. Whether you're lounging on the deck or enjoying a leisurely stroll through the neighborhood, you can relax and unwind in this home.
Zillow last checked: 8 hours ago
Listing updated: October 01, 2024 at 02:00am
Listed by:
Jennifer Roller 860-459-0805,
Berkshire Hathaway NE Prop. 860-658-1981
Bought with:
Marlene Mahon, RES.0817062
Berkshire Hathaway NE Prop.
Source: Smart MLS,MLS#: 24015625
Facts & features
Interior
Bedrooms & bathrooms
- Bedrooms: 3
- Bathrooms: 3
- Full bathrooms: 2
- 1/2 bathrooms: 1
Primary bedroom
- Features: Ceiling Fan(s), Full Bath, Stall Shower, Walk-In Closet(s)
- Level: Upper
- Area: 303.6 Square Feet
- Dimensions: 13.2 x 23
Bedroom
- Features: Ceiling Fan(s), Wall/Wall Carpet
- Level: Upper
- Area: 181.44 Square Feet
- Dimensions: 12.6 x 14.4
Bedroom
- Features: Ceiling Fan(s), Wall/Wall Carpet
- Level: Upper
- Area: 183.96 Square Feet
- Dimensions: 12.6 x 14.6
Dining room
- Features: Hardwood Floor
- Level: Main
- Area: 189 Square Feet
- Dimensions: 12.6 x 15
Kitchen
- Features: Eating Space, Hardwood Floor
- Level: Main
- Area: 157.55 Square Feet
- Dimensions: 11.5 x 13.7
Living room
- Features: Fireplace, Wall/Wall Carpet
- Level: Main
- Area: 241.2 Square Feet
- Dimensions: 13.4 x 18
Office
- Features: Hardwood Floor
- Level: Main
- Area: 170.18 Square Feet
- Dimensions: 12.7 x 13.4
Rec play room
- Features: Remodeled, Wall/Wall Carpet
- Level: Lower
- Area: 749.7 Square Feet
- Dimensions: 24.5 x 30.6
Heating
- Hot Water, Oil
Cooling
- Central Air
Appliances
- Included: Oven/Range, Microwave, Refrigerator, Dishwasher, Washer, Dryer, Water Heater
- Laundry: Upper Level, Mud Room
Features
- Open Floorplan
- Basement: Full,Heated,Partially Finished
- Attic: Storage,Access Via Hatch
- Number of fireplaces: 1
Interior area
- Total structure area: 3,140
- Total interior livable area: 3,140 sqft
- Finished area above ground: 2,467
- Finished area below ground: 673
Property
Parking
- Total spaces: 2
- Parking features: Attached, Garage Door Opener
- Attached garage spaces: 2
Features
- Patio & porch: Deck
Lot
- Size: 1.84 Acres
- Features: Cul-De-Sac
Details
- Parcel number: 828324
- Zoning: R2
Construction
Type & style
- Home type: SingleFamily
- Architectural style: Colonial
- Property subtype: Single Family Residence
Materials
- Clapboard
- Foundation: Concrete Perimeter
- Roof: Asphalt
Condition
- New construction: No
- Year built: 1997
Utilities & green energy
- Sewer: Septic Tank
- Water: Well
- Utilities for property: Underground Utilities
Community & neighborhood
Security
- Security features: Security System
Community
- Community features: Golf, Library, Park
Location
- Region: New Hartford
Price history
| Date | Event | Price |
|---|---|---|
| 6/8/2024 | Sold | $575,000+4.5%$183/sqft |
Source: | ||
| 5/15/2024 | Contingent | $550,000$175/sqft |
Source: | ||
| 5/9/2024 | Listed for sale | $550,000$175/sqft |
Source: | ||
Public tax history
| Year | Property taxes | Tax assessment |
|---|---|---|
| 2025 | $9,408 +5.1% | $339,990 |
| 2024 | $8,955 +10.8% | $339,990 +34.9% |
| 2023 | $8,084 +1.6% | $252,070 |
Find assessor info on the county website
Neighborhood: 06057
Nearby schools
GreatSchools rating
- 6/10Ann Antolini SchoolGrades: 3-6Distance: 1.1 mi
- 6/10Northwestern Regional Middle SchoolGrades: 7-8Distance: 7.1 mi
- 8/10Northwestern Regional High SchoolGrades: 9-12Distance: 7.1 mi
Schools provided by the listing agent
- Elementary: Ann Antolini
Source: Smart MLS. This data may not be complete. We recommend contacting the local school district to confirm school assignments for this home.

Get pre-qualified for a loan
At Zillow Home Loans, we can pre-qualify you in as little as 5 minutes with no impact to your credit score.An equal housing lender. NMLS #10287.
Sell for more on Zillow
Get a free Zillow Showcase℠ listing and you could sell for .
$618,000
2% more+ $12,360
With Zillow Showcase(estimated)
$630,360