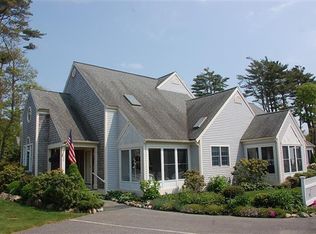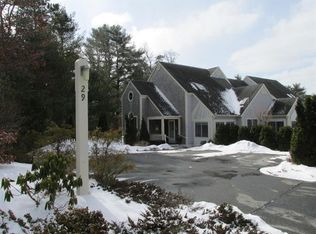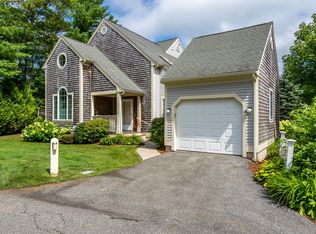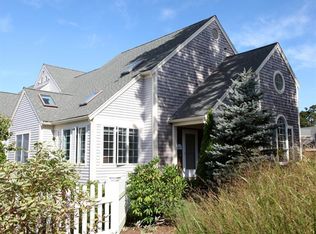Sold for $600,000 on 06/05/23
$600,000
28 Red Cedar Rd UNIT 28, Mashpee, MA 02649
2beds
1,715sqft
Condominium, Townhouse
Built in 2000
-- sqft lot
$-- Zestimate®
$350/sqft
$-- Estimated rent
Home value
Not available
Estimated sales range
Not available
Not available
Zestimate® history
Loading...
Owner options
Explore your selling options
What's special
Welcome to Cape Cod's charming Windchime community, offering a heated in-ground pool, clubhouse, tennis/pickle ball court, & close proximity to Mashpee Commons, Roche Brothers, great restaurants/shopping/beaches/entertainment. End unit nicely situated for privacy w/nature filled surrounding amongst landscaped grounds. Covered porch entry into light, bright, & spacious living area w/ cathedral ceiling ,hardwood flooring, gas fireplace,& slider out to patio.First floor primary bedroom features hardwood flooring, walk in closet,& private bath w/ updated walk in shower. Kitchen features stainless appliances, granite counters, white cabinets,& slider out to 3 season porch. Laundry off kitchen. Upstairs offers berber style carpeting, loft ,huge 2nd bedroom, full bath, & tons of storage space in walk in closet. Finished lower level bonus room features flex space for overflow guests. Make it your year round, weekend, or summer home. Many updates throughout! Come see.
Zillow last checked: 8 hours ago
Listing updated: June 06, 2023 at 04:11am
Listed by:
Shana Lundell 508-221-5124,
Coldwell Banker Realty - Plymouth 508-746-0051,
Lynne Morey 508-789-6333
Bought with:
Shana Lundell
Coldwell Banker Realty - Plymouth
Source: MLS PIN,MLS#: 73095761
Facts & features
Interior
Bedrooms & bathrooms
- Bedrooms: 2
- Bathrooms: 3
- Full bathrooms: 2
- 1/2 bathrooms: 1
Primary bedroom
- Features: Ceiling Fan(s), Walk-In Closet(s), Flooring - Hardwood
- Level: First
- Area: 204
- Dimensions: 17 x 12
Bedroom 2
- Features: Cathedral Ceiling(s), Closet - Linen, Walk-In Closet(s), Flooring - Wall to Wall Carpet
- Level: Second
- Area: 280
- Dimensions: 14 x 20
Bathroom 1
- Features: Bathroom - Full, Bathroom - With Shower Stall, Flooring - Stone/Ceramic Tile, Countertops - Stone/Granite/Solid
- Level: First
- Area: 60
- Dimensions: 10 x 6
Bathroom 2
- Features: Bathroom - Half, Flooring - Hardwood, Pedestal Sink, Decorative Molding
- Level: First
Bathroom 3
- Features: Bathroom - Full, Flooring - Stone/Ceramic Tile, Countertops - Stone/Granite/Solid
- Level: Second
- Area: 84
- Dimensions: 7 x 12
Dining room
- Features: Flooring - Hardwood
- Level: Main,First
Family room
- Features: Walk-In Closet(s), Closet, Flooring - Wall to Wall Carpet
- Level: Basement
Kitchen
- Features: Countertops - Stone/Granite/Solid, Countertops - Upgraded, Kitchen Island, Remodeled, Stainless Steel Appliances, Lighting - Overhead, Decorative Molding
- Level: Main,First
- Area: 216
- Dimensions: 18 x 12
Living room
- Features: Skylight, Cathedral Ceiling(s), Ceiling Fan(s), Flooring - Hardwood, Recessed Lighting, Slider
- Level: Main,First
- Area: 567
- Dimensions: 27 x 21
Heating
- Forced Air, Natural Gas
Cooling
- Central Air
Appliances
- Laundry: First Floor, Gas Dryer Hookup, Washer Hookup
Features
- Slider, Walk-In Closet(s), Sun Room, Loft
- Flooring: Tile, Carpet, Hardwood, Flooring - Wall to Wall Carpet
- Windows: Skylight, Screens
- Has basement: Yes
- Number of fireplaces: 1
- Fireplace features: Living Room
- Common walls with other units/homes: End Unit
Interior area
- Total structure area: 1,715
- Total interior livable area: 1,715 sqft
Property
Parking
- Total spaces: 2
- Parking features: Off Street, Guest, Paved
- Uncovered spaces: 2
Features
- Patio & porch: Porch, Enclosed, Patio
- Exterior features: Porch, Porch - Enclosed, Patio, Screens, Rain Gutters, Professional Landscaping
- Pool features: Association, In Ground, Heated
Details
- Parcel number: 3930152
- Zoning: R
Construction
Type & style
- Home type: Townhouse
- Property subtype: Condominium, Townhouse
Materials
- Frame
- Roof: Shingle
Condition
- Year built: 2000
Utilities & green energy
- Sewer: Private Sewer
- Water: Public
- Utilities for property: for Gas Range, for Gas Dryer, Washer Hookup
Community & neighborhood
Security
- Security features: Security System
Community
- Community features: Public Transportation, Shopping, Pool, Tennis Court(s), Park, Walk/Jog Trails, Golf, Medical Facility, Conservation Area, Highway Access, House of Worship, Public School
Location
- Region: Mashpee
HOA & financial
HOA
- HOA fee: $672 monthly
- Amenities included: Pool, Tennis Court(s), Paddle Tennis, Clubroom, Clubhouse
- Services included: Sewer, Insurance, Maintenance Structure, Road Maintenance, Maintenance Grounds, Snow Removal, Trash, Reserve Funds
Price history
| Date | Event | Price |
|---|---|---|
| 6/5/2023 | Sold | $600,000-4%$350/sqft |
Source: MLS PIN #73095761 | ||
| 4/29/2023 | Contingent | $625,000$364/sqft |
Source: MLS PIN #73095761 | ||
| 4/6/2023 | Listed for sale | $625,000$364/sqft |
Source: MLS PIN #73095761 | ||
Public tax history
Tax history is unavailable.
Neighborhood: 02649
Nearby schools
GreatSchools rating
- NAKenneth Coombs SchoolGrades: PK-2Distance: 0.8 mi
- 5/10Mashpee High SchoolGrades: 7-12Distance: 1.3 mi
Schools provided by the listing agent
- Middle: Mashpee
- High: Mashpee
Source: MLS PIN. This data may not be complete. We recommend contacting the local school district to confirm school assignments for this home.

Get pre-qualified for a loan
At Zillow Home Loans, we can pre-qualify you in as little as 5 minutes with no impact to your credit score.An equal housing lender. NMLS #10287.



